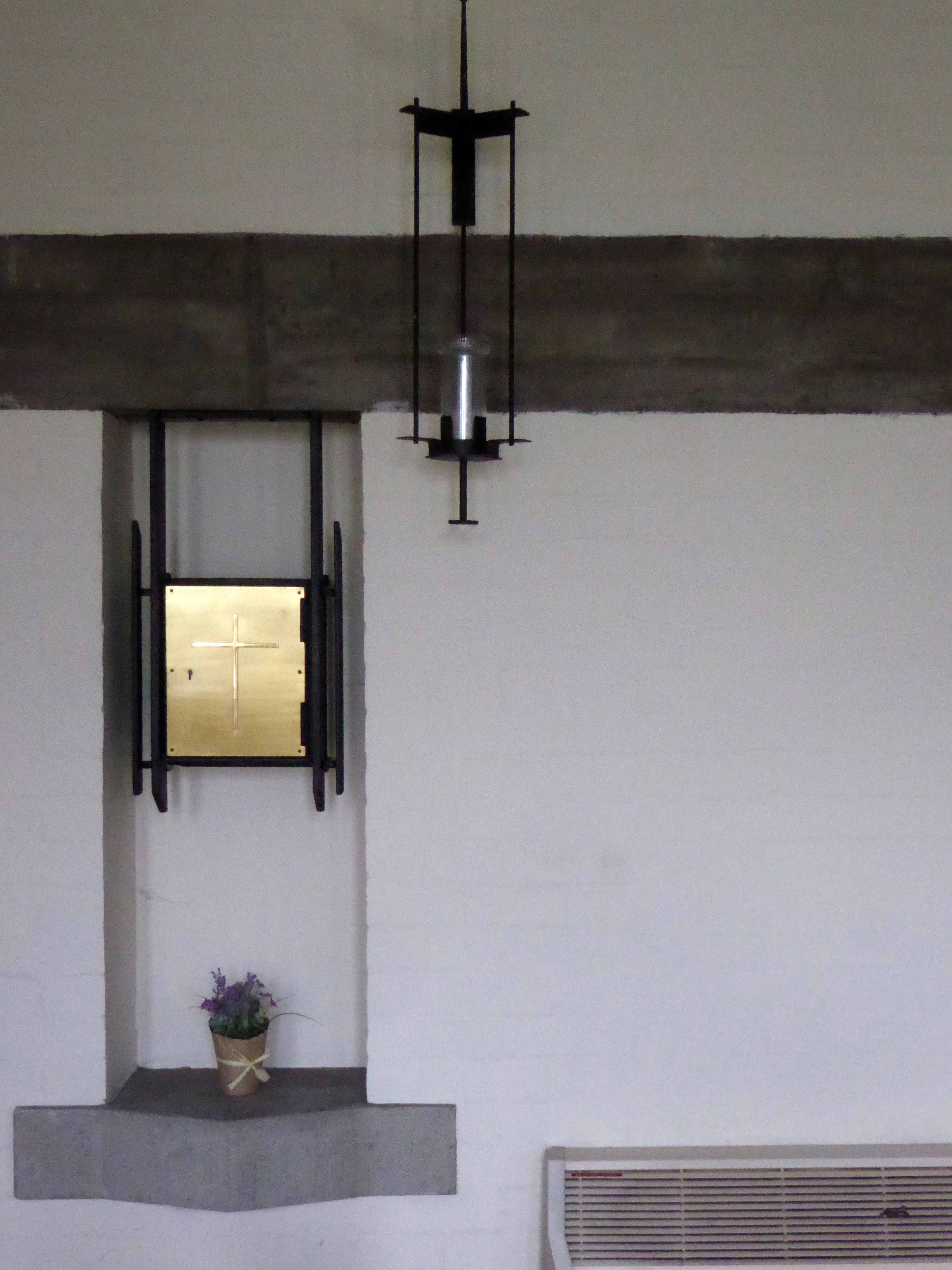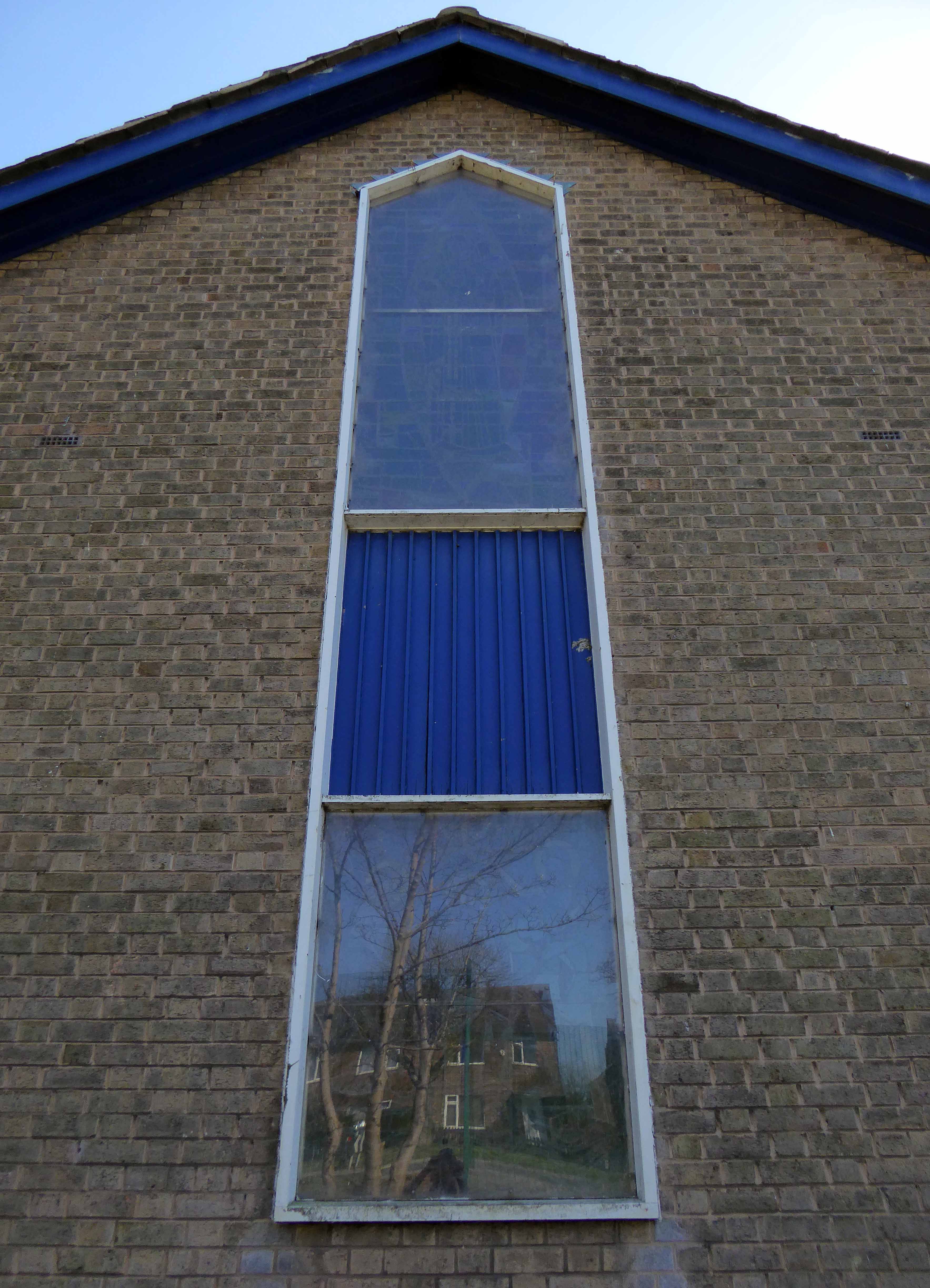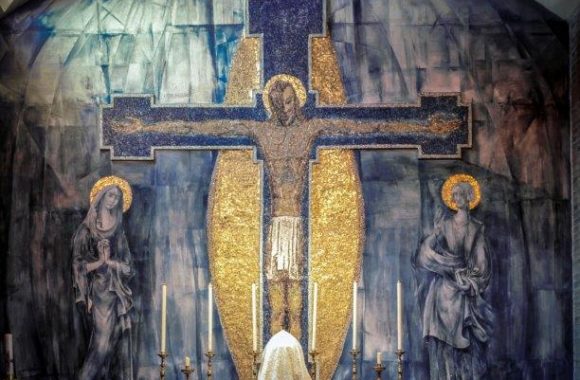Life is full of little surprises, to turn from Middleton Road into Milne Street in downtown Chadderton and discover a triangular, blue-grey brick tower soaring into the September sky.
So solid geometries pierced by rectangular, triangular and angular gridded windows, deservedly Grade II Listed in 1998, made all the more extraordinary by its seemingly ordinary surroundings.
The interior mixes tradition with modernity, reusing pews and fragments of stained glass. Restrained natural lighting, complemented by slatted wooden, almost oriental boxed light shades. The furniture, fixtures and fittings bringing together a coherent decorative order.
The whole an uplifting and embracing space, punctuated by the curved y-shaped wooden supports, rising to the timber framed roof structure.
It was a pleasure to meet the current incumbent Father Stephen and a privilege to spend some time exploring this altogether delightful and impressive church.
Thank you.
I suggest that you do the same.
Contact details and location.
G.G. Pace 1960-63 – Blue engineering brick; graduated slate to pitched roofs – low pitched to church and entrance and steeply pitched to tower. Concrete dressings around windows. Five sided aisled space, three walls being orthoganal and the liturgical north side being canted outwards to provide room for the choir. Entrance with narthex to west and west also is a small rectangular chapel. Corner site, the corner itself dominated by a low rectangular brick tower with a high gabled roof. Four bay nave, the bays separated by buttresses and with rectangular windows set in varying groups high in the wall. West wall of nave is visible, and secondary glazing has been sensitively installed over the west window between the western buttresses. Thick exposed board-marked concrete beam at eaves. On return elevation, tower is flush with small chapel, with irregular groups of rectangular windows to both. Rectangular leaded lights. Recessed entrance with two doors of timber and leaded-glazing in vertical strips. Liturgical north and south faces of the tower each has a stack of 14 small pointed louvres. Jutting gutter spouts in exposed board-marked concrete.
Internally the bays are divided by three pairs of varnished laminated timber `y’ shaped supports and trusses, supporting timber trussed purlins (with prominent bolts) and timber rafters. Walls are white-painted brick with exposed board-marked concrete bands, which act as bonding strips between brick piers and as lintels for windows. Original altar of limed timber with four pairs of legs, is in original position, set forward from the east wall. Sanctuary raised by two steps. Limed timber pulpit, also chunky and so is altar rail with thick black metal supports and thick limed timber handrail. Priest’s chair to match, against east wall. Black metal crucifix also in characteristic Pace manner. Stone sedilia built into the north and south walls of the sanctuary. East window with stained glass which comprises broken and reset fragments of nineteenth-century glass. Font sited in central aisle towards the west end; this is of tooled cream stone, the bowl comprising a monolithic cylinder, flanked by a smaller cylinder which rises higher and has a prominent spout. Elaborate font cover in roughly textured cast aluminium, rising to flame-like pinnacles. Reused nineteenth-century benches, painted semi-matt black. Narthex and west chapel with limed timber doors, which have decorative nail-heads in rows. West chapel has open truss timber roof, painted white. Sanctuary light and cross are characteristic of Pace’s style.
A fine example of Pace’s idiosyncratic manner, this church shows the influence of the Liturgical Movement, especially in the forward placement of the altar.
British Listed Buildings
A fine companion to Pace’s William Temple Church in Wythenshawe.








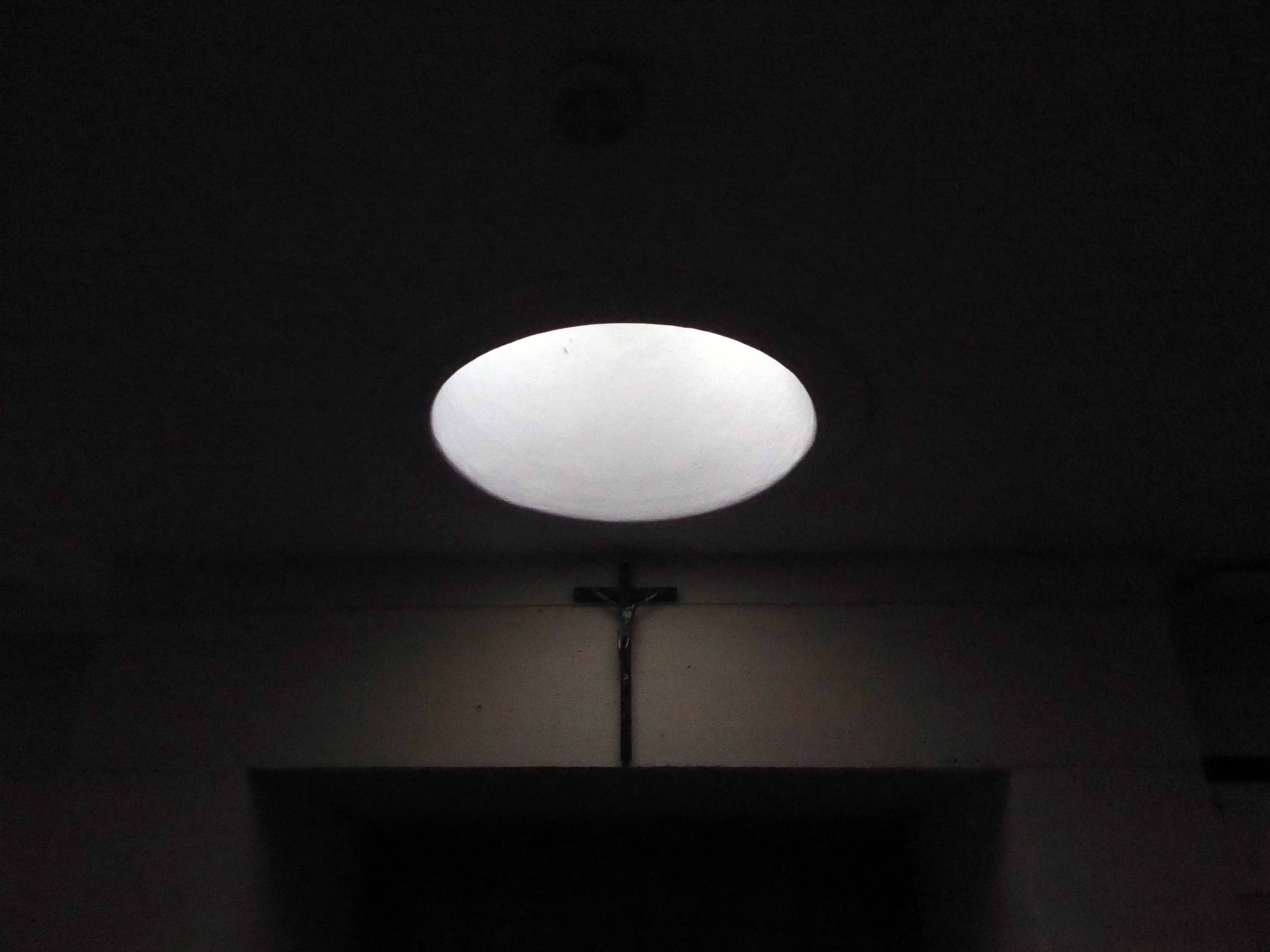


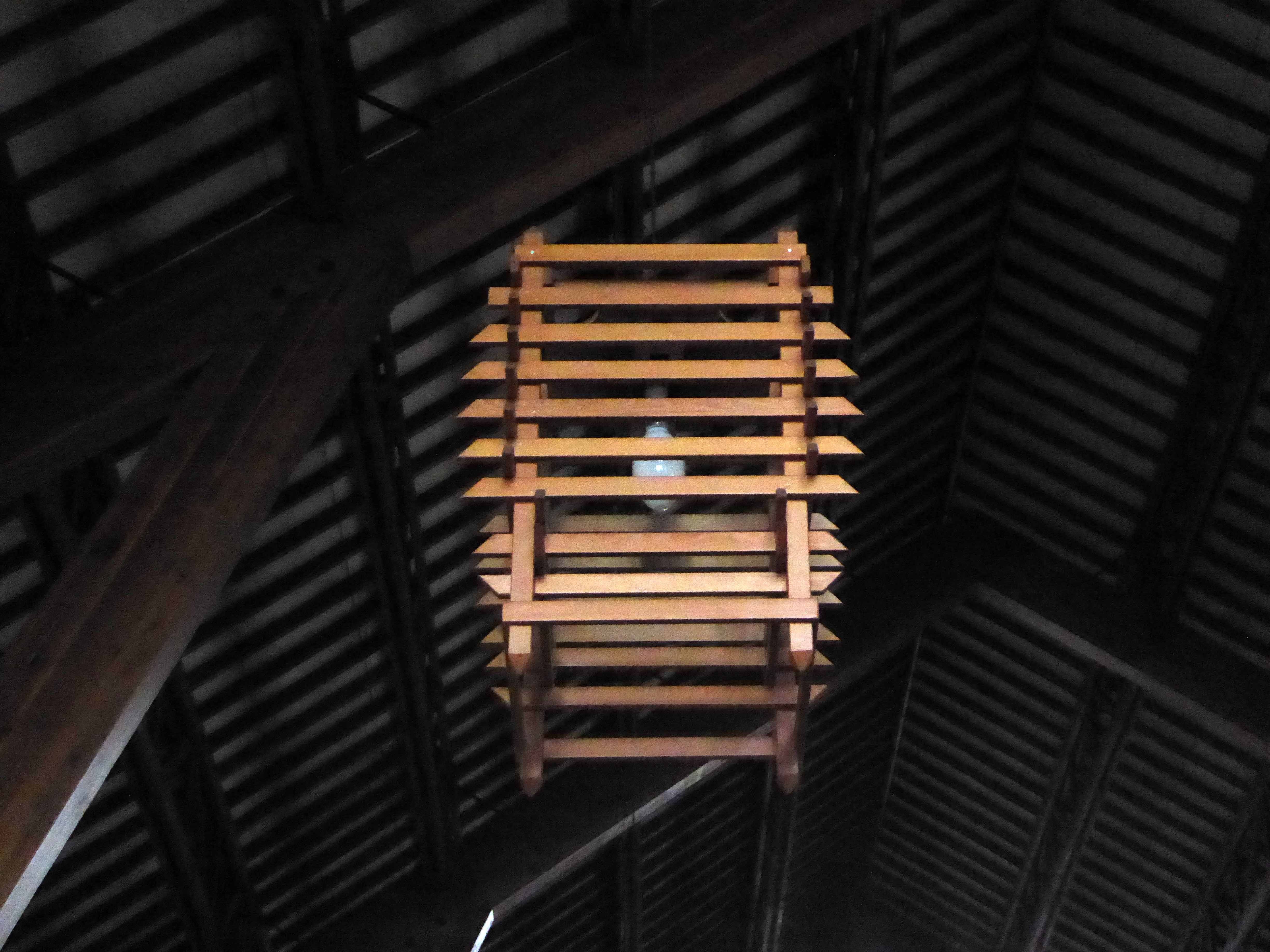
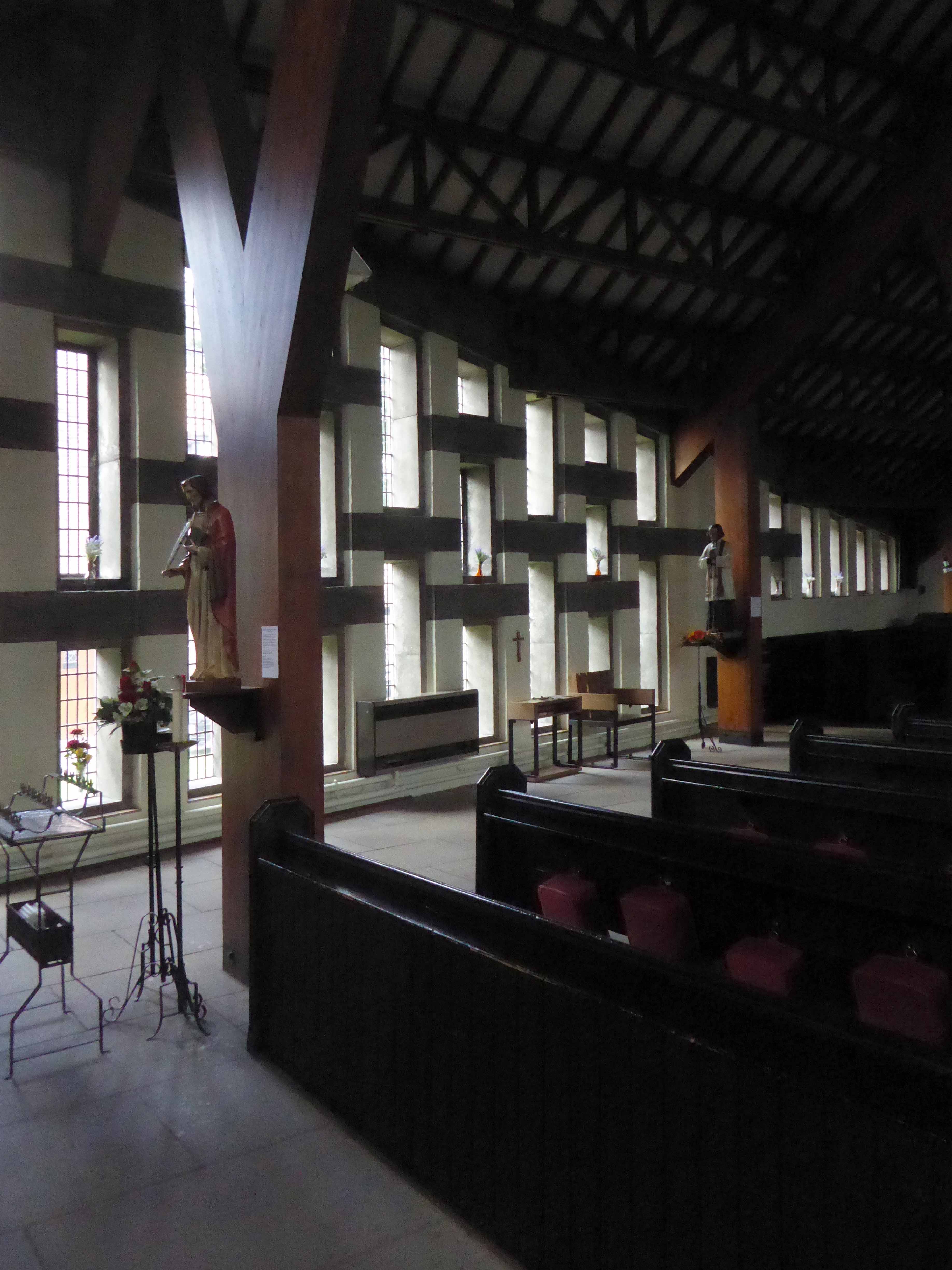



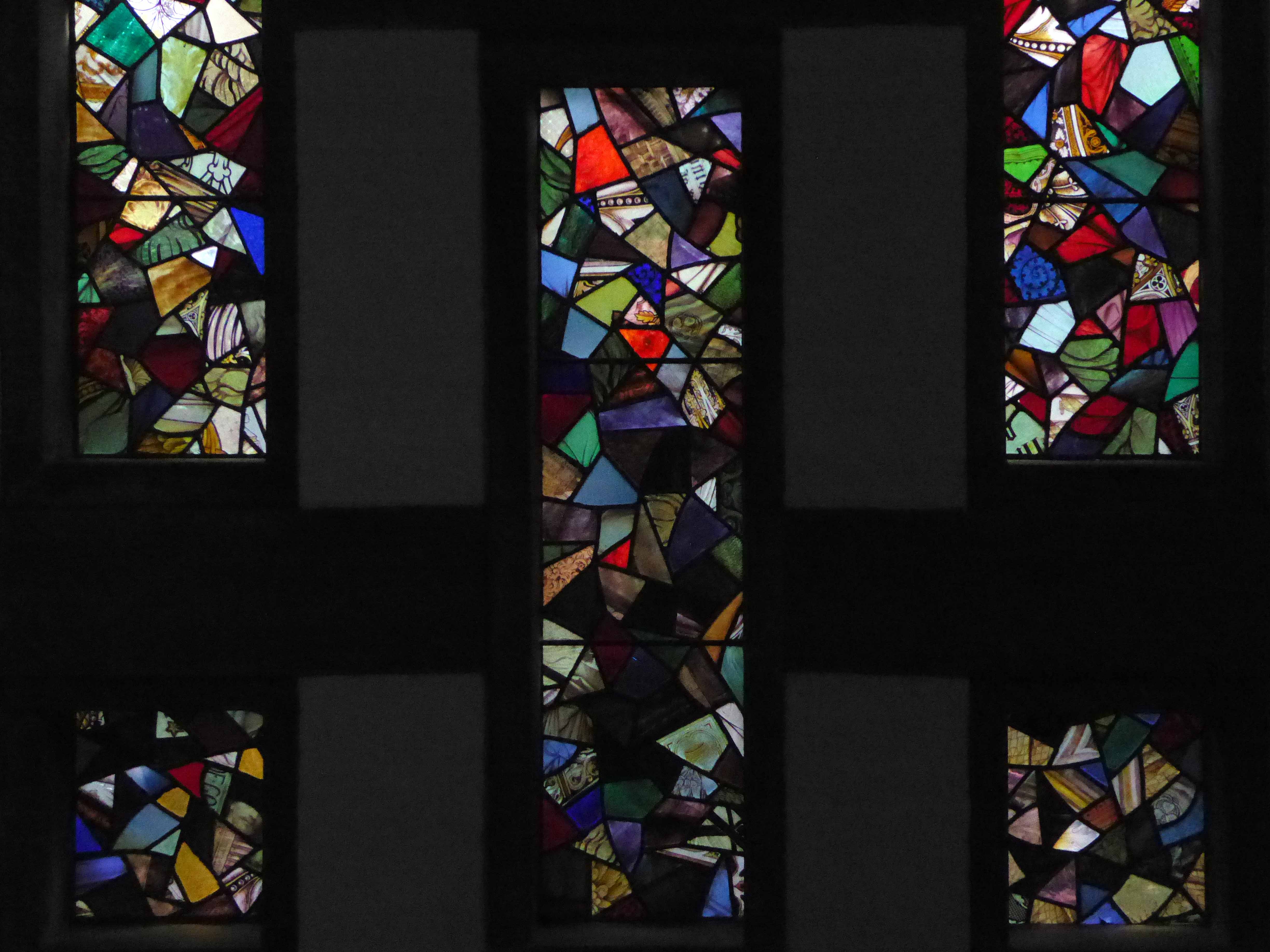




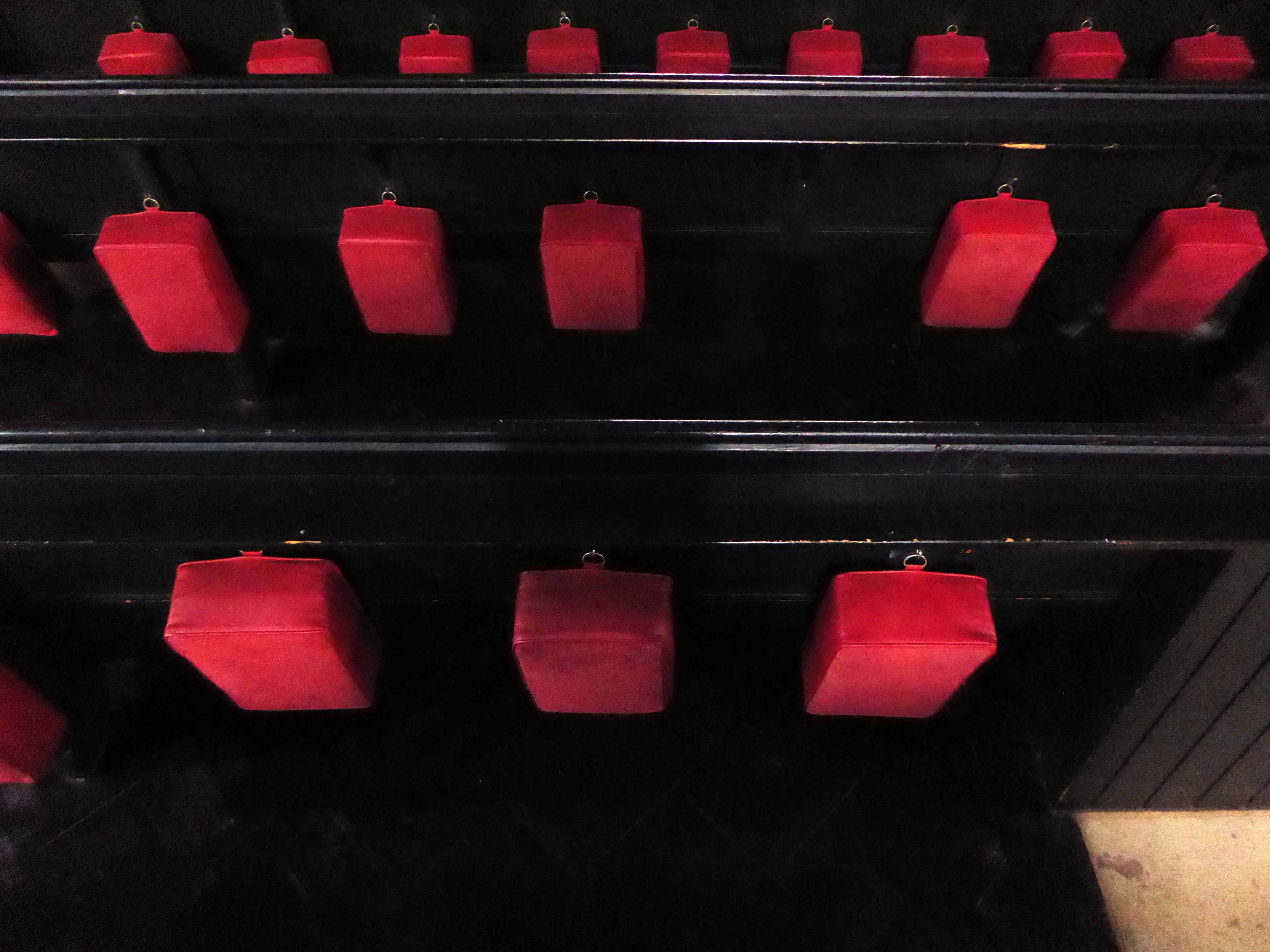


Lady Chapel

