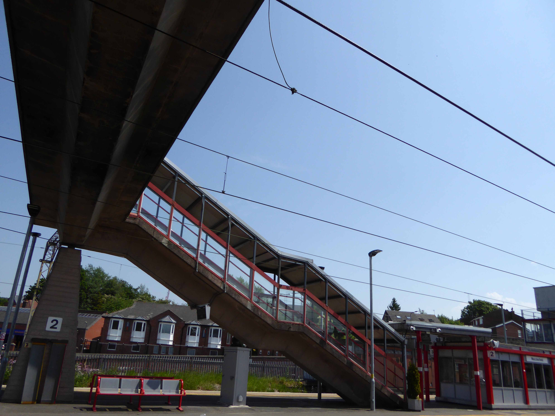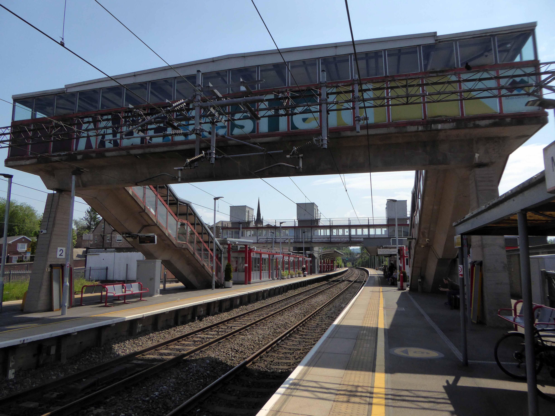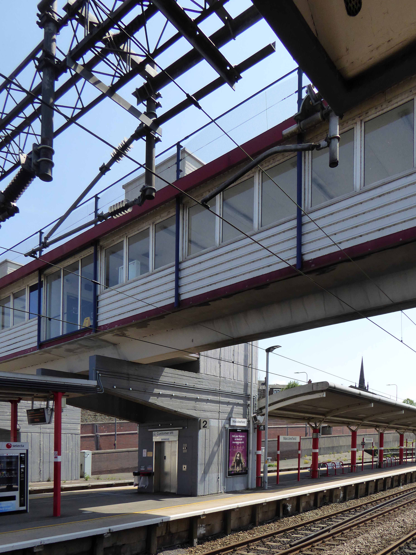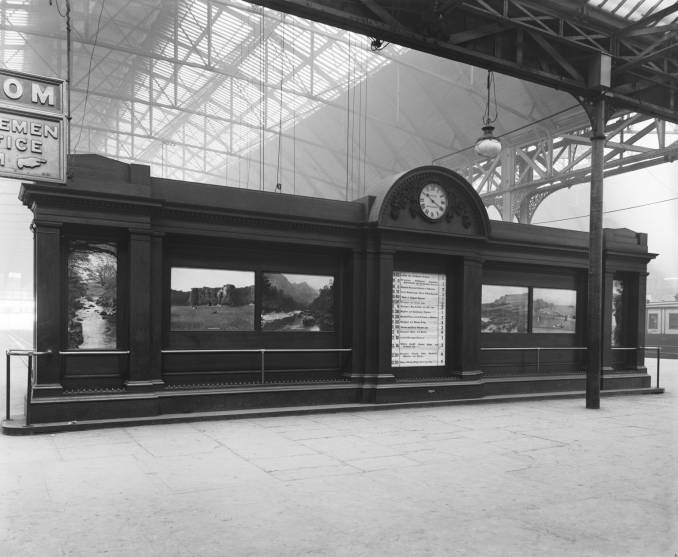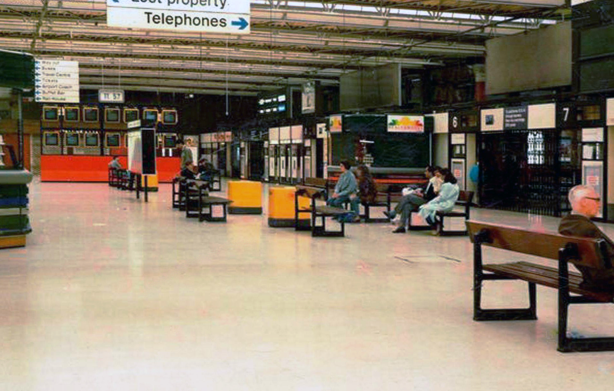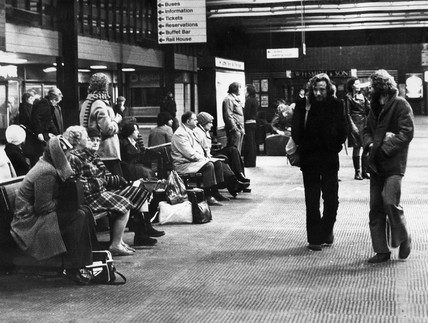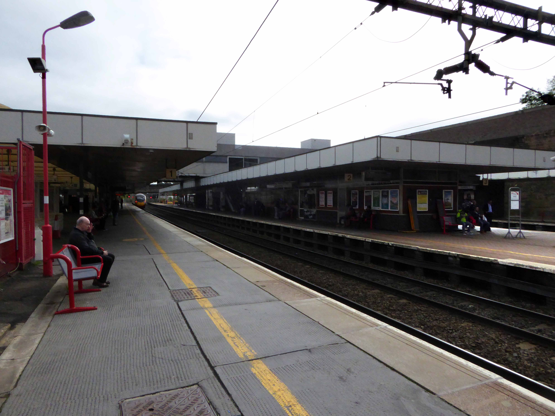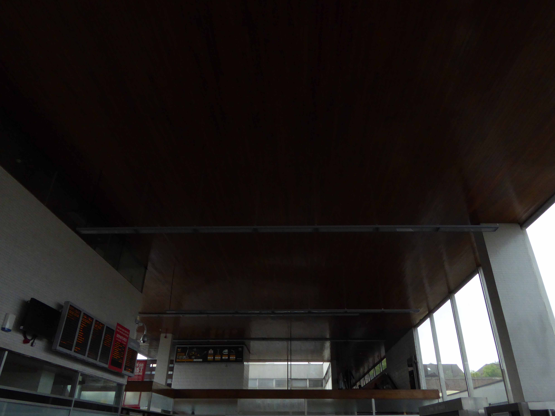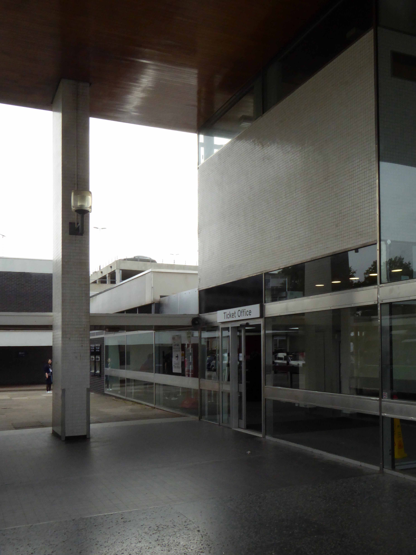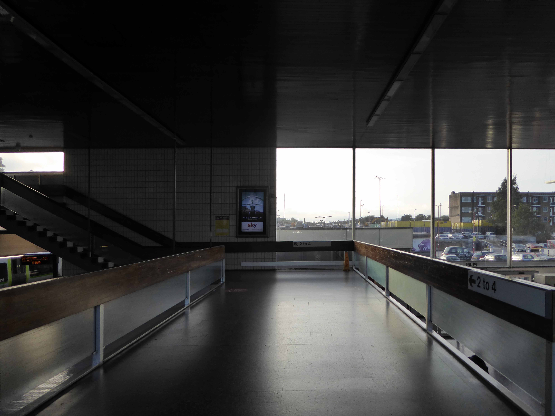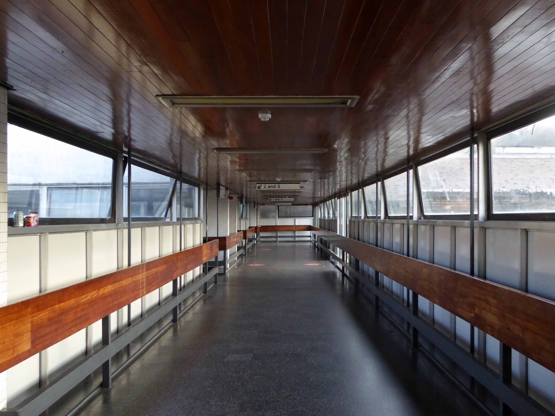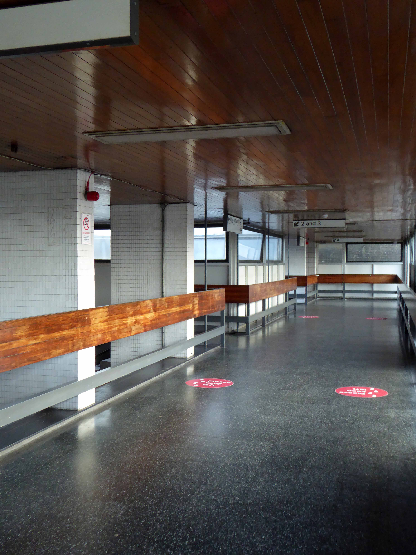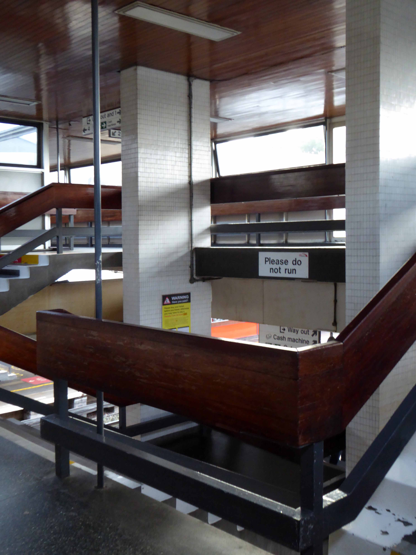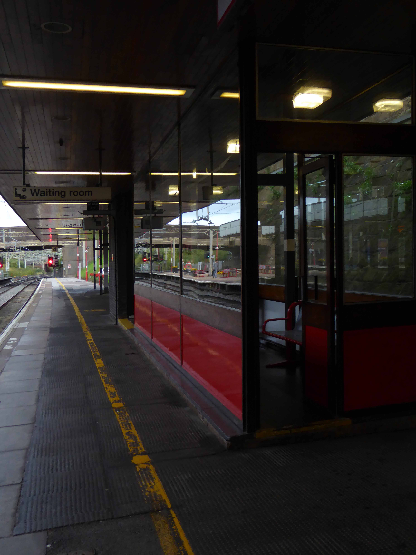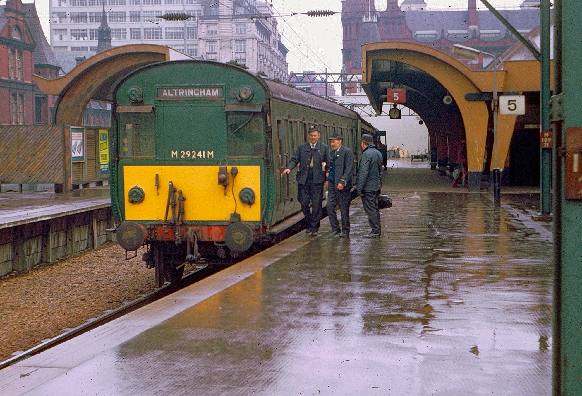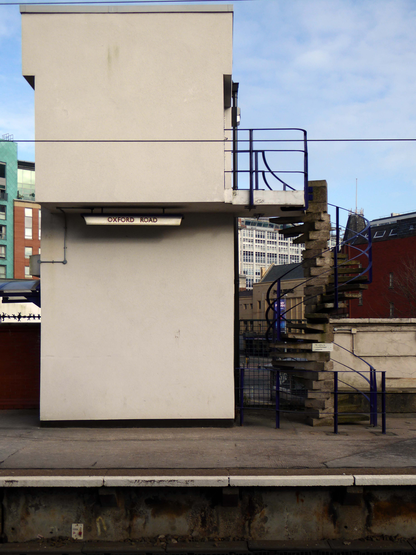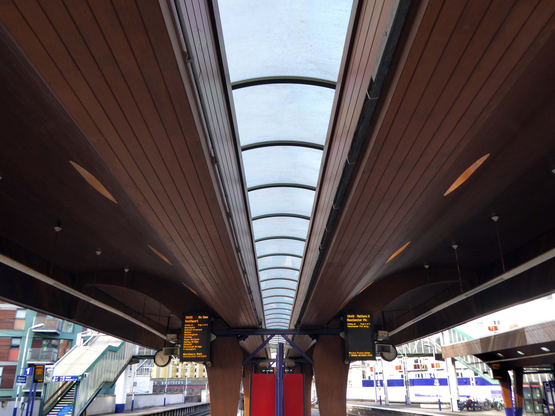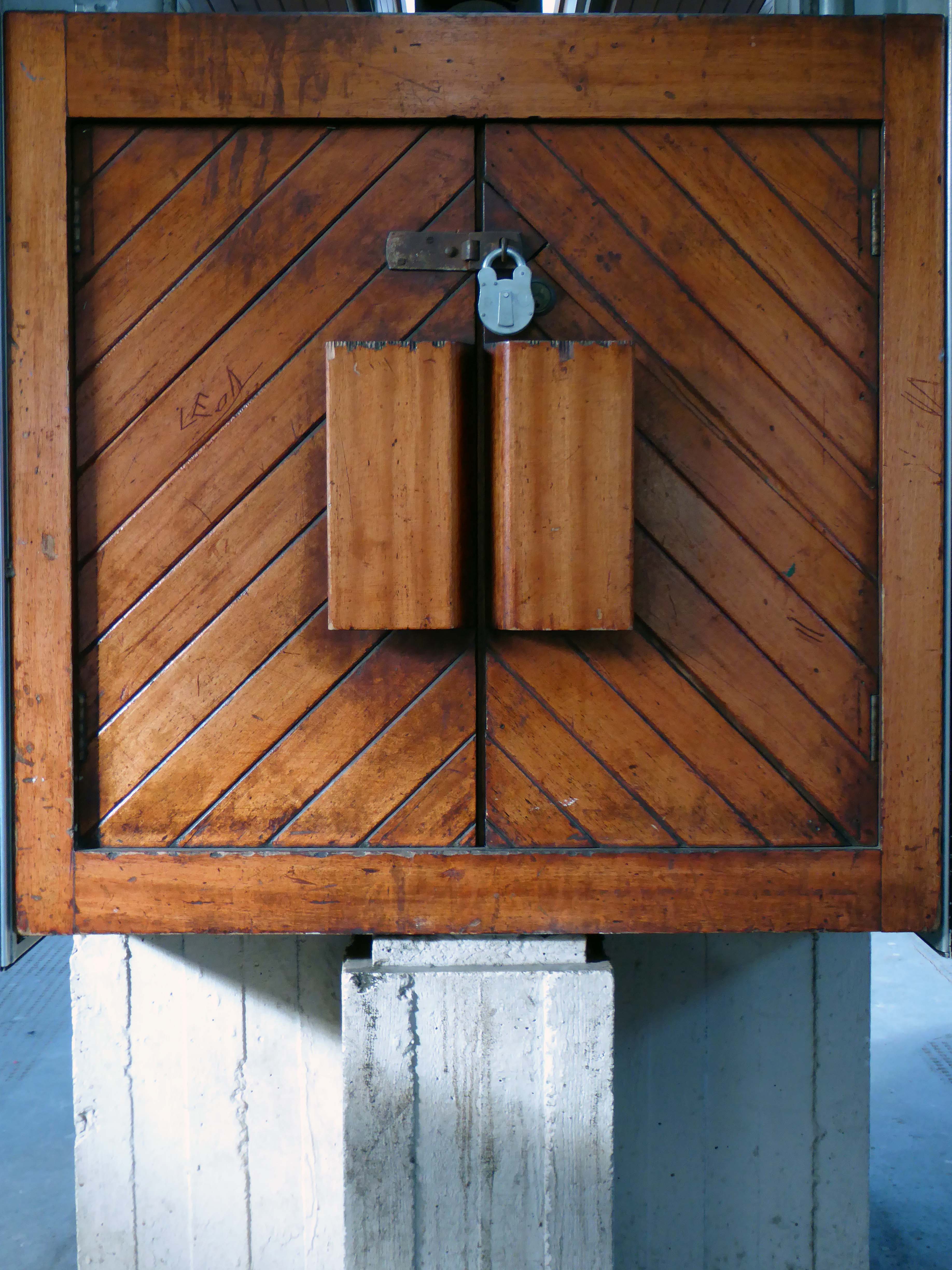Well it seems that I had already cycled from Hull to Scarborough, so it must be time to head for Redcar.

Leaving Scarborough by the Cinder Track under the expert guidance of Mr Ben Vickers.

This was the site of the Gallows Close Goods Yard.

Formerly the Scarbough to Whitby Railway – the line opened in 1885 and closed in 1965 as part of the Beeching Axe.


Yet again I chance upon a delightful post-war home.





I parted company with the track dropping down to the Esk Valley from the Larpool Viaduct.
Construction began in October 1882 and was complete by October 1884.
Two men fell from the piers during construction, but recovered.

I found myself in Ruswarp, home to this enchanting bus shelter.

I bombed along the main road to Sleights.

There then followed a hesitant ascent, descent, ascent along a badly signed bridleway, fearing that I had climbed the hill in error I retraced, then retraced.
A difficult push ensued, a precipitous path, rough and untended, rising ever higher and higher.


Finally arriving at Aislaby, more than somewhat exhausted – the village is mentioned in the Domesday Book as Asuluesbi.
Pausing to catch my breath I took the wildly undulating road to Egton – along the way I was alerted to the presence of a tea stop by two touring cyclists from Nottingham.

A welcome wet and a hunk of home made carrot cake.
Brewmeister Maria was good enough to suggest route through Castleton Moor and over the tops to Saltburn.


It was too hot a day for a detour to Fryup.
The curious name Fryup probably derives from the Old English reconstruction Frige-hop: Frige was an Anglo-Saxon goddess equated with the Old Norse Frigg; hop denoted a small valley.
An old woman at Fryup was well known locally for keeping the Mark’s e’en watch – 24 April, as she lived alongside a corpse road known as Old Hell Road.
The practice involved a village seer holding vigil between 11pm and 1am to watch for the wraiths of those who would die in the following 12 months.

Castleton Moor ghost.

In the village I was given further directions by two elderly gents, who had been engaged in a discussion concerning their long term mapping of acid rain levels in the area.
One was wearing a Marshall Jefferson t-shirt.

I climbed Langburn Bank onto the flatish open moorland.

Taking a brief break to snap this concrete shelter.

There then followed a hair stirring series of hairpin descents to the coast at Saltburn.

Followed by an off road route to Redcar.
Our Lady of Lourdes – Architect: Kitching & Archibald 1928
Built in 1928, this church was designed with some care and is an attractive, if fairly modest, Lombard Romanesque-style essay in brick. The use of a semi-circular apse, narrow brickwork and use of tile for decorative effect give it a pleasing appearance, typical of restrained but elegant work between the wars.

I arrived and took a look around, first time in town, here’s what I found.












Another long day – I went to sleep.









