By wandering aimlessly, all places became equal, and it no longer mattered where he was.
Paul Auster City of Glass.
The station as built in 1961 to a design by the architect William Robert Headle, which included and advertised a significant amount of the local Pilkington Vitrolite Glass. The fully glazed ticket hall was illuminated by a tower with a valley roof on two Y-shaped supports. The platform canopies were free standing folded plate roofs on tubular columns.

The new station building and facilities were assembled just a few yards from the 1960s station building and is the third build on the same site. The project came in at a total estimated cost of £6 million, with the European Union contributing £1.7 million towards the total funding. The new footbridge was lifted into place in the early hours of 22 January 2007.

The striking Pilkington’s glass-fronted building was designed by architect SBS of Manchester. Construction work was completed in the summer, with the new waiting rooms and footbridge opened to passengers on 19 September. The new station building was officially opened on 3 December 2007.

Emerging from the space age bubble of St Helens Central Station.
Turn right towards The Hippodrome
In the early Edwardian era a fine theatre was opened on 1st June 1903. It had been designed by local architect J A Baron and was on the site of an earlier theatre known as the Peoples Palace. It was operated as the New Hippodrome Cinema from 8th August 1938 when it reopened with Anna Neagle in Victoria the Great. On 1st September 1963 it was converted to a Surewin Bingo Club by Hutchinson Cinemas which continued to operate in 2008. By May 2019 it was independently operated as the Hippodrome Bingo Club.

Onwards down Corporation Street to Century House, currently awaiting some care and attention and tenants.

Century House is a prominent landmark in St Helens town centre, being the tallest office building in place. The accommodation ranges over 9 floors, providing offices from a single person, to whole floors. In addition, all tenants benefit from the use of a modern break out space and meeting rooms, in addition to manned reception desk.
Next to the Courthouse low lying, lean and landscaped.


Further on down the road the former Unitarian Chapel – now the Lucem House Community Cinema.

On the corner the YMCA offers a cornucopia of architectural styles and fun.

Including this geometric brick panel.

Around the corner to the Police Station by Lancashire County Architect Roger Booth.

Down the way the derelict Job Centre.
There are plans afoot for conversion to apartments.

Former Capitol Cinema.
Architects: Frederick Evans and Edwin Sheridan Gray
The Capitol Cinema opened on 3rd October 1929 by an independent operator. It stood on a prominent corner site at North Road and Duke Street – known as Capitol Corner.
The Capitol Cinema was taken over by Liverpool-based Regent Enterprises Ltd. in 1929, and by the Associated British Cinemas – ABC chain in 1935. It underwent a renovation in the 1960’s, and was closed by ABC on 9th December 1978.
The building was converted into a sports centre, by 2009 it was a Central Fitness gymnasium.


Along the way to St Mary Lowe House RC – the style is a combination of Gothic and Byzantine elements. One of the most unusual fittings is the carillon, one of the largest in the British Isles with 47 bells, which was installed in 1930 and is still played regularly.
Architect: CB Powell 1924-30 Grade II Listed

Next to the Ormskirk Street United Reformed Church
Ken Fisher’s first APEC project 1976
The main approach is identified by a beak-like porch which projects from the main cladding. In this space hangs a recast eighteenth century bell, from the original chapel.

Let’s take it to the Midland, Nat West and Barclays Banks.




With an intermediate former Gas Showroom.

Next to the Church of St Helen.
Architect: WD Caroe 1920-26 Grade II Listed
A chapel has been on the site since at least the 16th century. The chapel was doubled in size in 1816, but burnt down in 1916. It is the parish church of the town, and stands in a prominent position.

St Mary’s Car Park a multi-storey masterpiece straight outa Dessau.


Next crossing a complex web of inner ring roads designed with the beleaguered pedestrian at the forefront of the planners’ minds.
To the inter-war Pilkington’s Offices – Reflection Court
Architects: Herbert J Rowse and Kenneth Cheeseman 1937-41 Grade II Listed.

Onwards to the Post office – sorted.




































































































































































































































































































































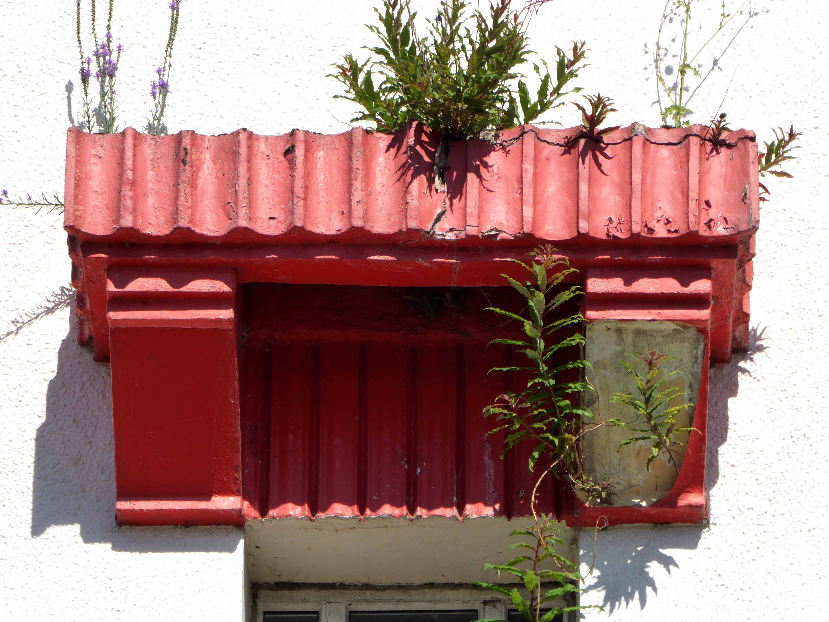




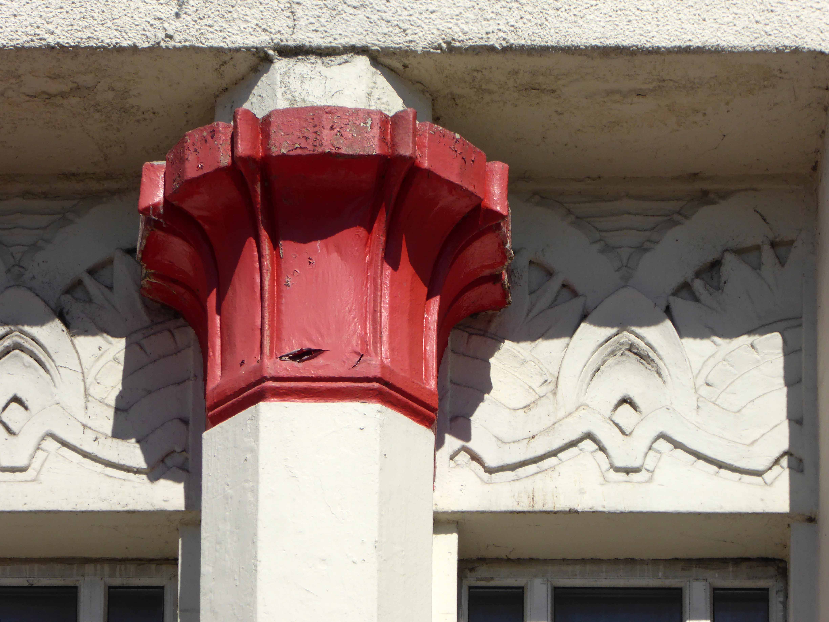








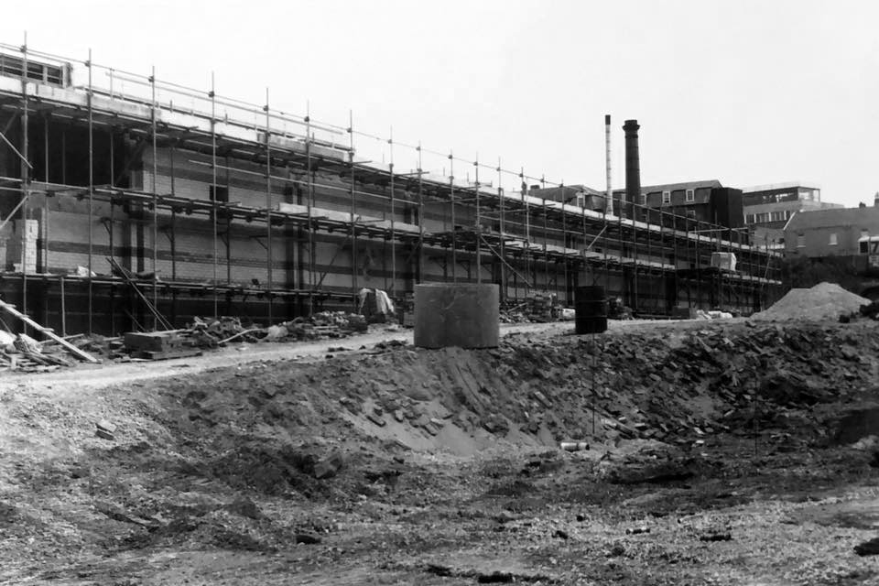













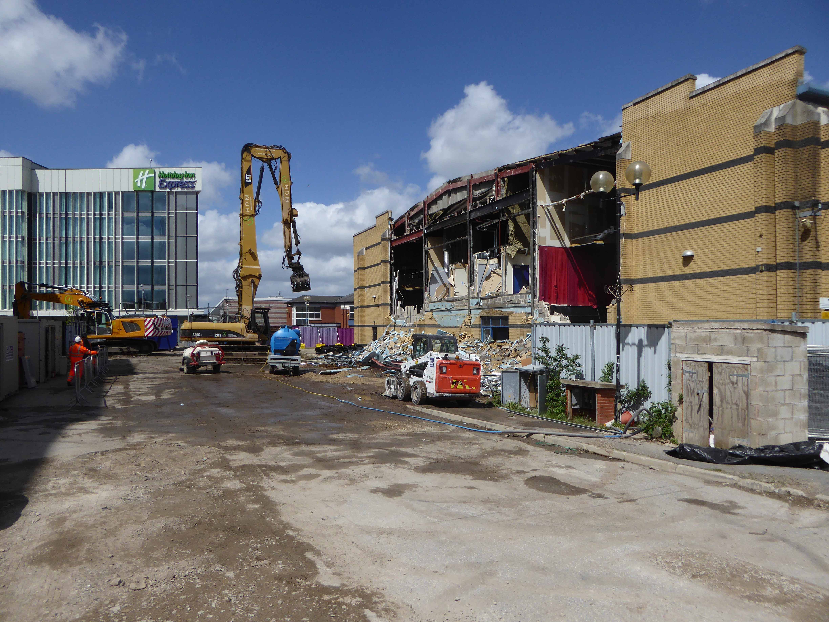
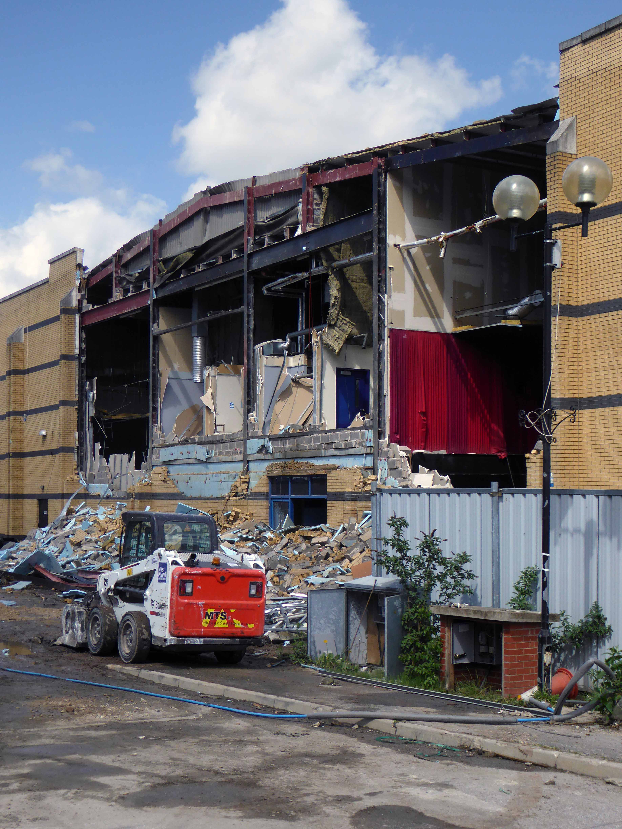




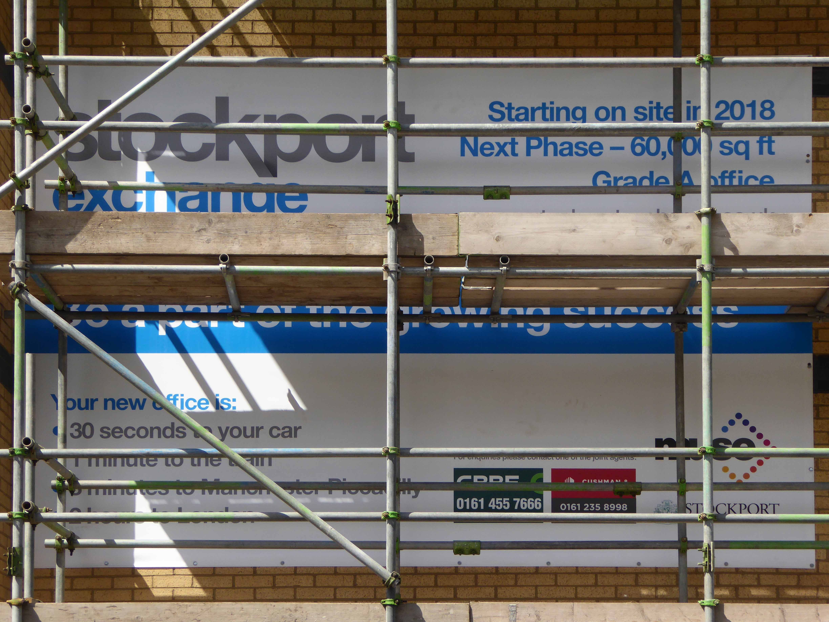














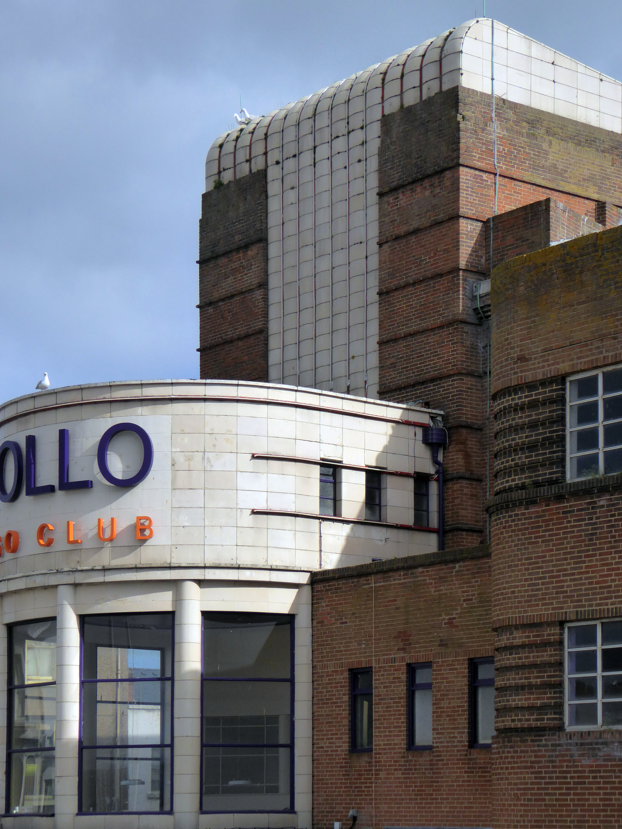











![The Hangmen [1024x768]](http://web.archive.org./web/20230202211413im_/https://modernmooch.files.wordpress.com/2017/11/the-hangmen-1024x7682.jpg)





























