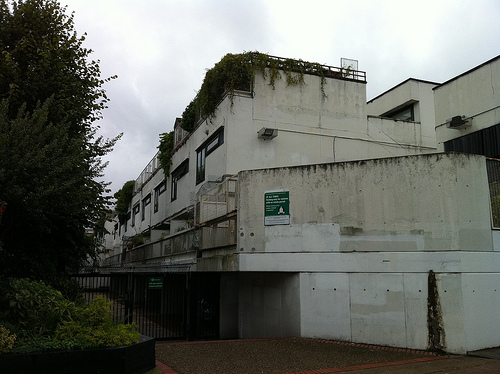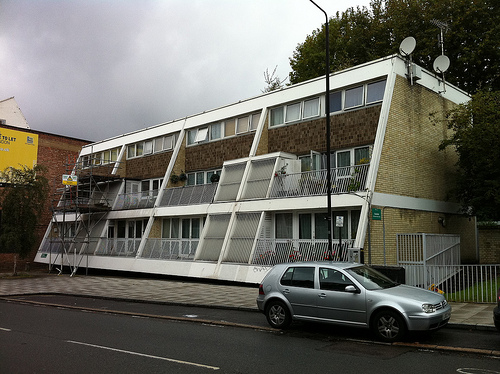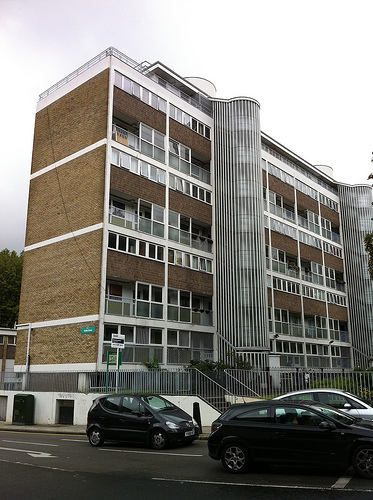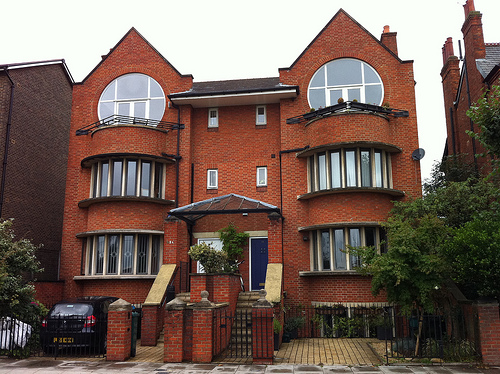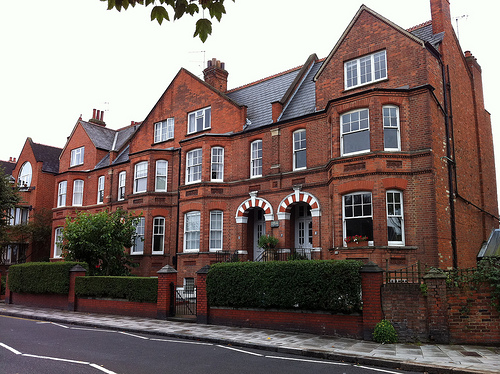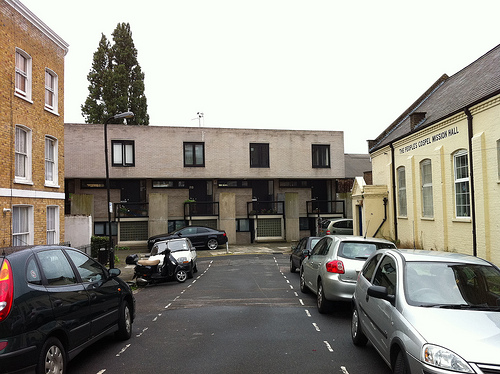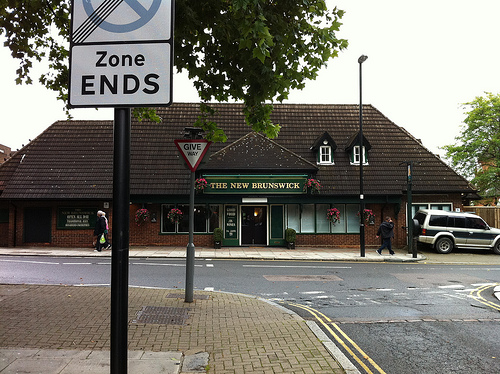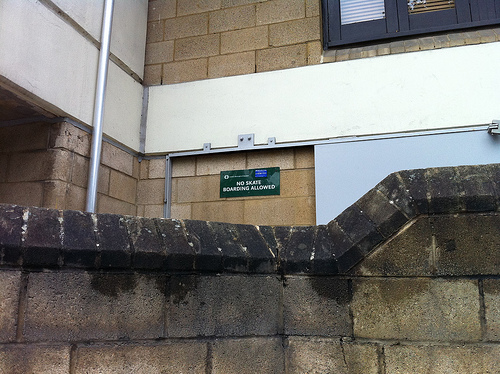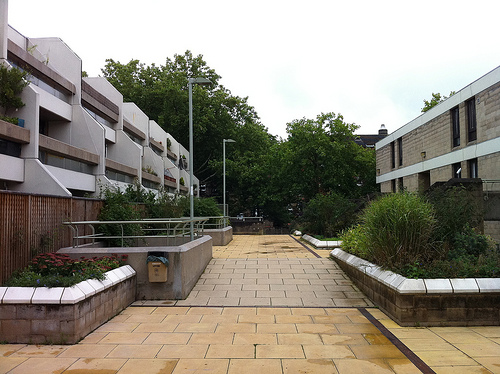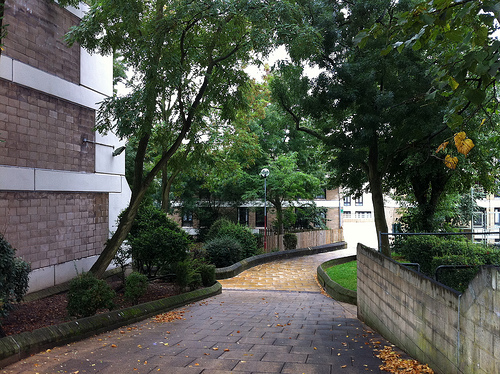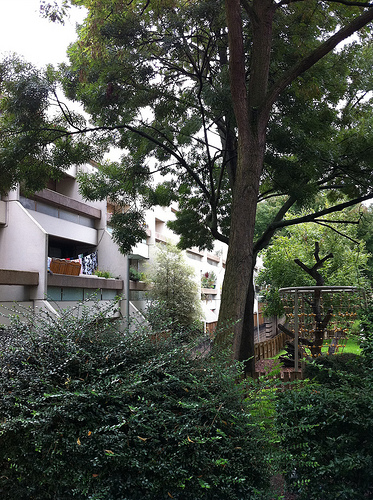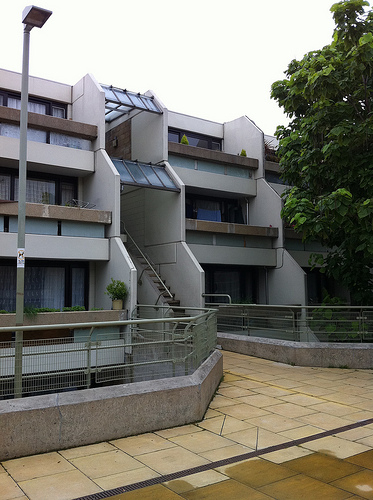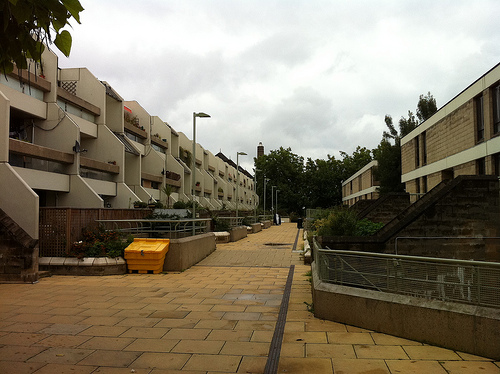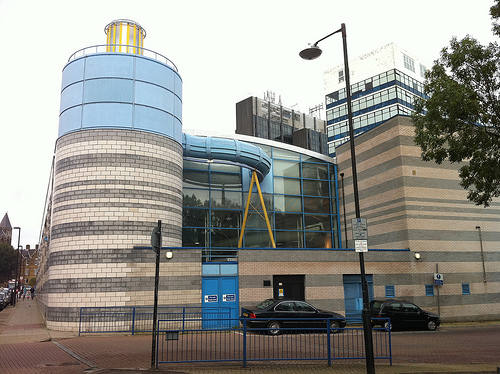About a year ago Patrik Schumacher's 'Autopoiesis of Architecture' was released. I read it and reviewed it for Icon here. What I also started doing was writing a detailed review, with the rationale that a work so ambitious needed at least to be given a proper look. The problem is, however, that I never managed to finish the bloody thing, being a) just a mere mortal, not a Herculean near-god like Patrik, and b) really bloody busy. That said, I've been getting a bit cagey about the general criticism that Schumacher gets from people who haven't read the book - I mean, they may well be right about it, but at the same time it's not a firm foundation for criticism. With this in mind, I went and had a look at the thing I had started writing, and realised that I had basically stopped after the exposition, which was more or less complete.
So I've decided to post up what I had completed by the 9th February 2011. It should hopefully function as a fairly neutral guide to what is contained in Schumacher's book, so may be of some help to someone who just has not the time to go through the bloody thing. Hope you find it useful.
Patrik Schumacher has written a
book. Or two books. Well, sort of. He has written one book, which is so long
that it has needed to be split into two volumes. Thus everything that I will
write here is based upon the first half of the project. Whether or not this
invalidates what I am writing is I suppose up to you to decide. I will refer to
his book as if it were a complete work - I have no idea when the second volume
will be released, so perhaps there will be occasion to read and write about
that one when the time comes.
The book is titled 'The
Autopoiesis of Architecture'. Autopoiesis is a neologism from the Greek, which
means 'self-making' (it can also mean something else too, which I'll get to
eventually). Schumacher has gotten the term from German
sociologist/philosopher/theorist Niklas Luhmann, who in turn got it from
biology. It's worth noting here that Schumacher reckons his work (henceforth
AoA) is an application of the work of Luhmann to Architecture. If, like me,
you've not had occasion to read Luhmann's work, then this puts you at an
immediate disadvantage. I would go further and suggest that if somebody like me
hasn't read Luhmann then very few architects at all will have done so. As a bit
of background research I did ask about Luhmann in the company of a
mathematician/theorist/political activist/nocturnal flying mammal, and the
response was something like "OH! He's that crazy right-wing German systems
theorist!" And sure enough, a cursory glance at the wikipedia page for
Luhmann and it would seem that he was a social-ontologist, with a theory of
emergent complexity, and was what you might call a 'relationist', in that his
ontology seems to be structured more around the connections and less about the
objects that make them up (OOO fans take note). In fact, his theories
apparently have no room for subjects at all, and if wikipedia is to be
believed, they have been criticised for being rather right-wing. The other
thing that's worth noting is the gargantuan size of his theoretical edifice,
which apparently is of a scale and scope that rivals Marx.
But, to go back for a second, who
is Patrik Schumacher? He is partner at Zaha Hadid Architects, and is commonly
thought of as Zaha's right hand man, and less charitably as the brains of
Zaha's operation. Many of their designs of the last decade or more have been
credited as 'Zaha Hadid with Patrik Schumacher', so you get the idea of his
stature in the firm. He is also credited with being the main driving force behind
the digitizing of Zaha's design process, which progressed from paintings to
floppy shapes rather quickly from the late 90s onward, leading to much talk
about pre-computer and post-computer Zaha buildings (Maxxi and the Evelyn Grace
Academy are pre-computer, Guangzhou Opera House and the Aquatics Centre are
post-computer, for example). As well as being at the top of the pile of the top
of the league of 'starchitects', he has also been running the Design Research
Lab at the Architects Association, which is, depending on your viewpoint,
either one of the top post-grad programmes in all of architecture, or a
fee-paying internship for those who want to work at ZHA. Schumacher seems to
get a lot of flak from a number of directions, from old-school modernists, to
environmentalists, to anti-theorists, to those who simply find his
megalomaniacal pronouncements in public forums a little too much to take. I too
have heavily criticised ZHA in my time, sometimes with more spite and venom
than at others. I do not intend to be mean here - I will endeavour to be as
reasonable as I can. I am approaching this as someone who has trained as an
architect, has plenty of experience of digital architecture and its
technologies, and some knowledge of the workings of parametric software. I am
also reasonably well versed in continental philosophy and the history of modern
theoretically influenced architecture. I am (overall) positive about the
prospects of digital design in architecture, and also take theory to be more
than fashionable nonsense. I would like to think that I am an ideal reader of
this book.
So what the hell is AoA all about
then? It is an attempt to provide a 'Grand Theory' of Architecture, and
Schumacher's strategy is to utilise Luhmann's theory of society to explain
architecture. Before we've even really started, Schumacher introduces us to
Luhmann's theory of society as a series of autonomous networks of
communications, for example economics, politics, law, the mass media, science
and art. According to Luhmann, these networks function 'autopoietically', in
that they emerge spontaneously as society becomes more complex, and then
maintain themselves through internal communication networks, thus perpetuating
the very complexity that gave rise to them. Schumacher has decided
axiomatically that architecture, which in Luhmann is subsumed within the art
system, deserves to be considered an autopoietic network by itself:
The comparisons and parallels that could be drawn between architecture and the various functional systems analyzed within Luhmann's oeuvre accumulated to the point where the possibility of a theoretical reconstruction of the discipline of architecture, set within this new encompassing theoretical system, seemed viable. This reconstruction is the core ambition of the theory of architectural autopoiesis. To orient the discipline's forward thrust is its purpose. [19]
We can see that there are already
some grand claims being made about what is going on in the text - the notion of
it being a guide to action rather than just an analysis is there from the
beginning. But the fact that Schumacher is deviating from Luhmann is not lost
on him, and the text is peppered with occasions where Schumacher is happy to
tell us that he reckons that Luhmann was wrong, leading to the final admission
that "Faithfulness with respect to Luhmann's work can thus no longer be
claimed." [435] What is worth noting here is that for Schumacher,
buildings themselves are only one kind of communication within the autopoiesis
of architecture, indeed, buildings themselves are considered to be a
'negligible' [4] part of the theory. Instead, architecture is the discussion of
architecture, the hypothesising of architecture, the speculation of
architecture. An abstract render or essay can be as important as any building,
if it connects up properly in the network, and makes allies which lead to
further communications (we're very much in Latour territory here). What
Schumacher is trying to do here is create a concept of architecture that would
include all of the peripheral work that has been going on in academia over the
last few generations to be uncontroversially counted as 'inside' the field.
Schumacher's first task in this
vein is to stress the importance of theory in architecture. Rather than being a
bunch of pretentious shits waffling at each other, as is sometimes claimed,
Schumacher insists that theory is a vital aspect of the autopoiesis of
architecture, giving the following trajectory of luminaries:
Virtually every architect who counts within architecture was both an innovator and a theorist or writer. The most striking examples are Alberti, Le Corbusier, Rem Koolhaas and Greg Lynn. [35]
Schumacher will insist that only
self-reflexive architecture is worthy of the title:
Only theoretically informed building design constitutes architecture. [36]
Schumacher
will go on to discuss the difference between problematising (critical) and
generative theory (inspirational), with Hannes Meyer an example of the former,
and Eisenman the latter. Problematising theories are required when contemporary
architecture is no longer adequate to the building tasks at hand, and once they
have put standard practise into question, generative theories come along which
begin to form methods in which these new problems can be solved. [41]
As
well as these distinctions, Schumacher insists that architectural theory must
be
'autological' i.e self-reflexive, and senses that this
occurred when architecture began to import ideas from 'post-structuralism'. In
this sense it was important for architects to read Derrida at one point in
order to increase the complexity of architecture theory - Schumacher feels that
the increased complexity of an 'autological' theoretical system makes it more
effective and able to contribute to its field. Schumacher feels that
deconstruction becomes more of a hindrance to architecture at this point,
because it "refuses this extensive system-building endeavour and therefore
can never break the cycle of Deconstruction and counter-Deconstruction."
[60] Schumacher states that the failure of deconstructive theory is in its
inability to provide 'a coherent account of philosophy', and that this can only
be achieved with a 'comprehensive theory of society' i.e. Luhmann's/his.[62] He
seems a little disgusted with 'deconstructive' theorists, because he feels that
they overstep the boundaries of architecture, and thus become if not
irrelevant, then at least useless to the architecture's forward march.
Basically, theory for Schumacher is utterly vital, but it is not worth a damn
if it doesn't help architecture to 'innovate'.
The
next main section of AoA is historical. As you might have noticed, Schumacher
is reframing the word 'architecture' slightly. Although he has set up the
'autopoiesis of architecture' as the emergent network within society, he
already has a tendency to refer to it as simply 'architecture'. This is worth
bearing in mind. Schumacher wishes to explain the 'historical emergence of
architecture', ie the point when his 'autopoiesis of architecture' emerged from
undifferentiated social complexity.
Schumacher
reckons that architecture didn't exist between antiquity and the renaissance.
Gothic architecture isn't actually worthy of the name because it wasn't
theorised, and so it is only with Alberti that architecture restarts, if you
will. Renaissance architects allow architecture to emerge as an autonomous
discipline, a status that has not regressed since. We are treated to a brief
historical sweep through self-reflexive architecture, progressively
differentiating itself from other function systems, right up until the differentiation
from both engineering and art gives us modernism and figures such as Le
Corbusier. [88]
It
is at this point that Schumacher brings in his notion of the avant-garde, which
is to be differentiated from 'mainstream' practice. It is utterly vital for
Schumacher that there is a separate subsection of architecture that is engaged
in experimental research, and it is even more vital that they are protected
from the constraints (economic etc…) of practice in order to better perform
this role. The best place for this to occur, of course, is in academia.
Schumacher's notion of the avant-garde is actually likened to scientific
research, in the sense that creating a social vacuum around the avant-garde
allows for a freedom to experiment that benefits society at large through the
innovations it makes possible. [100]
Of
course, Schumacher must deal with the meanings that are already attached to the
name 'avant-garde'. To do this, he divides the avant-garde into 'revolutionary'
and 'cumulative' periods. Revolutionary periods are where many innovations are
made very quickly, without necessarily working them out, whereas cumulative
periods are when these innovations are systematically worked out. The
proliferation of radical philosophy in architecture over the last 20 years was
a symptom of a revolutionary period, which has receded now that avant-garde
architecture is more interested in how to fit windows into curved walls. [122]
No
discussion of the avant-garde is complete without dealing with questions of
utopia, and Schumacher doesn't disappoint. While stating the commonplace that
utopian thinking about the future is out of the question, he goes on to suggest
that what architecture can offer is the notion of 'latent utopia':
The radical architectural projects proliferating on today's computer screens do not offer themselves as utopian proposals in the sense of elaborated proposals for a better life. […] They are open-ended mutations that at best might become catalysts in the coevolution of new life processes. […] Who is to judge and deny a priori that a strange building will not attract and engender a strangely productive occupation. […] A decoded architecture - made strange - offers itself to inhabitation as an aleatoric field, anticipating and actively prefacing its own 'détournement'.[127]
Did
you get that? What is being asserted here is that the radical formal research
conducted by the 'avant-gardes', by creating spatial configurations that are
out of the ordinary, provide a necessary supplement to quotidian space that
might possibly be taken up by an unforeseen new social arrangement.
By
far the longest section of AoA is the third, which goes into depth about
architecture as an autopoietic system, and it is here where most of the
'theoretical heavy lifting' of the whole book resides. In this third section
Schumacher first outlines exactly what it is that he thinks makes architecture
architecture, and then proceeds into the elucidation of his own vision for
architecture and its future. The former section contains an argument for
architecture's autonomy, followed by an analysis of the process of architecture
and the form/function distinction. The latter introduces the extra layer of
the beauty/utility distinction, before
making an attempt to rehabilitate the notion of 'style'.
It
is worth quoting Schumacher's thesis about the autonomy of architecture in
full:
"There can be no external determination imposed upon architecture - neither by political bodies, nor by paying clients - except in the negative / trivial sense of disruption."[188]
Now before you spit out your tea, there is actually a
technical point being made here; 'Architecture', as the shorthand term for 'the
autopoiesis of architecture', has to be autonomous as it is already defined as
the emergent network of architectural communication. So technically (if a
little tautologically) this is correct; for example, the cost of the building
is an economic aspect of a building object, and by definition is not a part of
the 'autopoiesis of architecture'. The budgetary constraint placed upon a
building is not an architectural constraint, it is an external 'irritant' which
can only be approached 'architecturally'.
According
to Schumacher, the 'elemental' architectural communication in architecture is
the design decision, which is embodied in the elemental vector of architectural
communication, which is the drawing. All of the external constraints that an
architectural project must pass through are translated into design decisions,
which are then communicated as drawings. The client of a building is not
'inside' architecture, but the pressures they exert must be translated into
issues 'within' architecture.
How
are external irritants changed into internal architectural issues? Schumacher
states that this is down to the 'lead distinction' of form/function. Any
pressure that imposes upon the autopoiesis of architecture is transformed by
forcing it through certain questions: "The total domain of architecture -
the totality of its issues - is dissected by the distinction of form and
function"[208]. Now, this might at first sound rather obvious, but there
are interesting aspects to Schumacher's way of seeing form & function.
First of all, this distinction understood this way doesn't have to be
foundational - it can be seen as an emergent property, thus it is protected
from idealism. It gives us a very simple way of mapping architectural
communications, for example, the process of designing modernist buildings was
obviously more strongly concerned with function, while postmodernism was far
more concerned with formal questions. As the process of design proceeds, at any
point one of the two terms can be used as a guide to move further on in the
process; they help keep the complex activity of design moving forwards.
Finally, if anything crops up that cannot be placed into this framework, then
it is of no consequence to architecture. Form/function allows architecture to
maintain its differentiation from other social systems.
On
top of this, Schumacher brings in a further binary here, that of the beauty and
utility. This is the introduction of value into form/function. Beauty is good
form, and utility is good function. Beauty & utility can be seen as two
terms that all possible communications within architecture can be analysed with.
As a metaphor we might think about how any point in two-dimensional space can
be explained as the conjunction of an x and a y value. In the same way, a
formal and functional analysis will place any design communication at a point
in the autopoiesis of architecture. It's worth noting here that this is a
rather significant deviation from Luhmann, who describes binary codes such as
legal/illegal (legal system), or true/false (science). Architecture has what
Schumacher calls a 'double code', ie, an architectural communication has to be
fitted into 'beautiful/ugly' AND 'functional/dysfunctional'. This is
Schumacher's own system, which he justifies by pointing out various failed
attempts to eradicate one of the axes (for example, Hannes Meyer's functionalism
or Peter Eisenman's formalism).
But this is still not enough;
Schumacher introduces a third code into architecture, or at least the
avant-garde section of architecture that he identified earlier. This is the
code of novelty [228]. Schumacher's point is that although in the mainstream of
architecture there are only two questions that can be asked (is it beautiful,
is it elegant?), within the avant-garde there is a third question that puts
itself forward: is it new? The reasons for this are twofold. Firstly, according
to his Luhmannian framework (which he is increasingly deviating from by this
point), autopoietic functions inherently become more complex; it is in their
very nature to do so (Schumacher explicitly claims that a society becoming less
complex is commensurate with totalitarianism, a rather Hayekian idea if you ask
me). Thus an extra code of novelty is seen to allow for greater accommodation
of this very complexity. Secondly, Schumacher is drawing from his own
experience of being an avant-garde practitioner; in his milieu, newness has
been enthusiastically taken up for the last fifteen years or so, after the
relatively atemporal period of 'pomo'.
There is also a third aspect to
Schumacher's obsession with novelty, which is perhaps the most interesting
aspect of the book as a whole: Schumacher's analysis of the drawing. If you've
bothered to read this far then you probably already know that Schumacher is one
of the more prominent exponents of scripted/parametric architecture, and his
expertise in the subject becomes highly apparent in this analysis. In keeping
with the axiomatic character of AoA, Schumacher posits 'the drawing' as a
singular yet typical medium for all of architecture, which provides a vital
function within the autopoietic system of architecture:
Drawing has been developed as a medium of speculation that is able to depict an uncertain future state with a very convincing degree of internal consistency and detail. A drawing can cohere a large number of people around a new complex endeavour requiring long chains of coordinated activity, the results of which lie in the relatively distant future.[329]
Schumacher puts forward a very
convincing argument about how the drawing simultaneously makes possible the
creation of architecture as well as limits what is possible within it. He
provides a brief history of the drawing that discusses what was geometrically
& cumulatively possible as a result of the drawing techniques available. So
the invention of the corner perspective greatly increased the ways in which a
building could be composed, and the development of tracing paper allowed for a
greater level of recursiveness in the development of a design. Now, with the
rapid advances in digital modelling technologies, the possibilities to
recursively edit a design are increasing almost exponentially, and the level of
complexity that can be stored in a digital model that need not be fully worked
out constantly is also vastly greater than it was, even one generation ago. The
level of modulations that are made possible using parametric modelling software
do indeed make possible a hitherto unseen level of flexibility in the design
process in architecture. So the fact that brand new tools are consistently
being made available to the practitioner means that if the avant-garde are to
be worthy of the definition that Schumacher has given them, novelty must be
their priority - it is their job to test out new and under-developed
potentials.
All this novelty and exponential
increase in potential options poses a problem of what the hell an architect is
supposed to do with all this freedom. Schumacher's solution, and what will
probably be the most controversial aspect of AoA is his rehabilitation of
'Style'. Schumacher wants to provide a functional analysis of 'style' in
architecture as a guiding principle for formal decisions that allow the
architect to resolve the massive complexity of the information that they have
to process as they work through a design. It should be noted that he is
primarily interested in large, overarching styles, rather than the individual
styles of particular architects:
An epochal style is the dominant style of a particular civilisation within a particular historical era. It is primarily in this last sense that the theory of architectural autopoiesis uses the concept of style.[242]
As you've probably worked out by now, Schumacher's entire
theory is not revolutionary. This is not such a problem, as no doubt he would
prefer to think of his theory as evolutionary. His aim is not to reject
previous theories but to include them in a more complex and more effective
system. Thus, instead of reacting against stylistic concerns, he wishes to
admit both previous stylistic theories as well as theories that have rebelled
against style. He is attempting a reconciliation of ideas about architecture as
divergent as eclecticism and functionalism, and the upshot of this is the
familiar notion that a style is tied to the epoch that produces it, which is
exemplified by this approving quote from Otto Wagner:
'Each new style gradually emerged from the earlier one when new methods of construction, new materials, new human tasks and viewpoints demanded a change or reconstituting of existing forms.' This lucid statement of the fundamental conditions and motive forces behind the development of architectural styles is as valid today as it was then. (With respect to our contemporary condition we only have to apply the now crucial factor of the evolving design media).[251]
At this point you might recognise what's coming along here.
It's the old 'zeitgeist' argument:
Ephocal styles are those […] styles that demonstrate long-term viability because they offer a systematic solution to the essential problems and challenges of the respective epoch.[253]
Schumacher is convinced that there has recently been an
epochal shift in the complexity of society, which is challenging architecture
with new tasks and problems which the ordinary paradigm of architecture is
ill-equipped to cope with. At the same time, new design technologies have sprung
up which have made possible a new kind of formal expression in architecture.
These two parallel processes make it possible for Schumacher to proclaim the
following historical progression:
GOTHIC
RENAISSANCE
BAROQUE
NEO-CLASSICISM
HISTORICISM
MODERNISM
PARAMETRICISM [254]
So - what is parametricism? Parametricism is what Schumacher
believes has finally come along to rescue us from the half-century crisis that
modernism has been struggling through. Postmodernism and Deconstructivism qua
styles of architecture were both
transitional rather than epochal styles, too attached to the critique of the
overarching narrative of modernism to truly surpass it. But Parametricism, born
out of the research that avant-garde architects have been conducting into new
digital design technologies, has finally coalesced into the style that is ready
to take architecture into the new generation. Thankfully for us, Schumacher has
lucidly and simply expressed what constitutes the style of Parametricism [286]:
formally it is that everything must be 'parametrically malleable' and
correlated, while rigid forms and simple repetition of elements must not be
allowed. Schumacher is saying that the new possibilities to construct complex
shapes mean that older formal strategies in architecture must be avoided. This
is in keeping with his quest for novelty.
As far as function is concerned
it becomes a little bit stranger. Here, what is demanded is that the function
of the building must be understood in terms of smooth 'fields' rather than fixed
'spaces' of function. This notion of field is explicitly drawn from Deleuze
& Guattari's notion of 'smooth space' [424]. The 'field', to Schumacher, is
a gradiated, almost liquid transition of forms and functions that undermine
simple binary distinctions like figure/ground, and allow architecture to
supercede the modernist fixation with space which can only lead to false
simplicity and a denial of autopoietic complexity.
But after all this, WHY
parametricism?
Schumacher states that:
In an evolving, increasingly complex and demanding societal environment each of the coevolving function systems is burdened with the requirement of continuous adaptive upgrading. This also includes the continuous adaptive upgrading of the respective specialised media: new forms of money and financial instruments, new mechanisms for social control and the administration of power, and new design tools and techniques within the medium of architecture. All of them are upgrading their capacity on the basis of the advancing technologies of computational information processing. [347]
What he means is that world
society is so complex now that only buildings of the complexity made possible
by parametric software are capable of accommodating it effectively. Modernism
(a term which for Schumacher includes corporate architect of choice Norman
Foster [297]) is not capable of properly articulating the complexity of a
globalised, decentred, diversified world and its spatial requirements.
Parametricism is the great, new, viable style after Modernism […] Parametricism provides a pertinent spatio-morphological repertoire for architecture and urban design that is able to organise and articulate the complexities of contemporary (post-fordist) society. [129]
And that's where I gave up.


