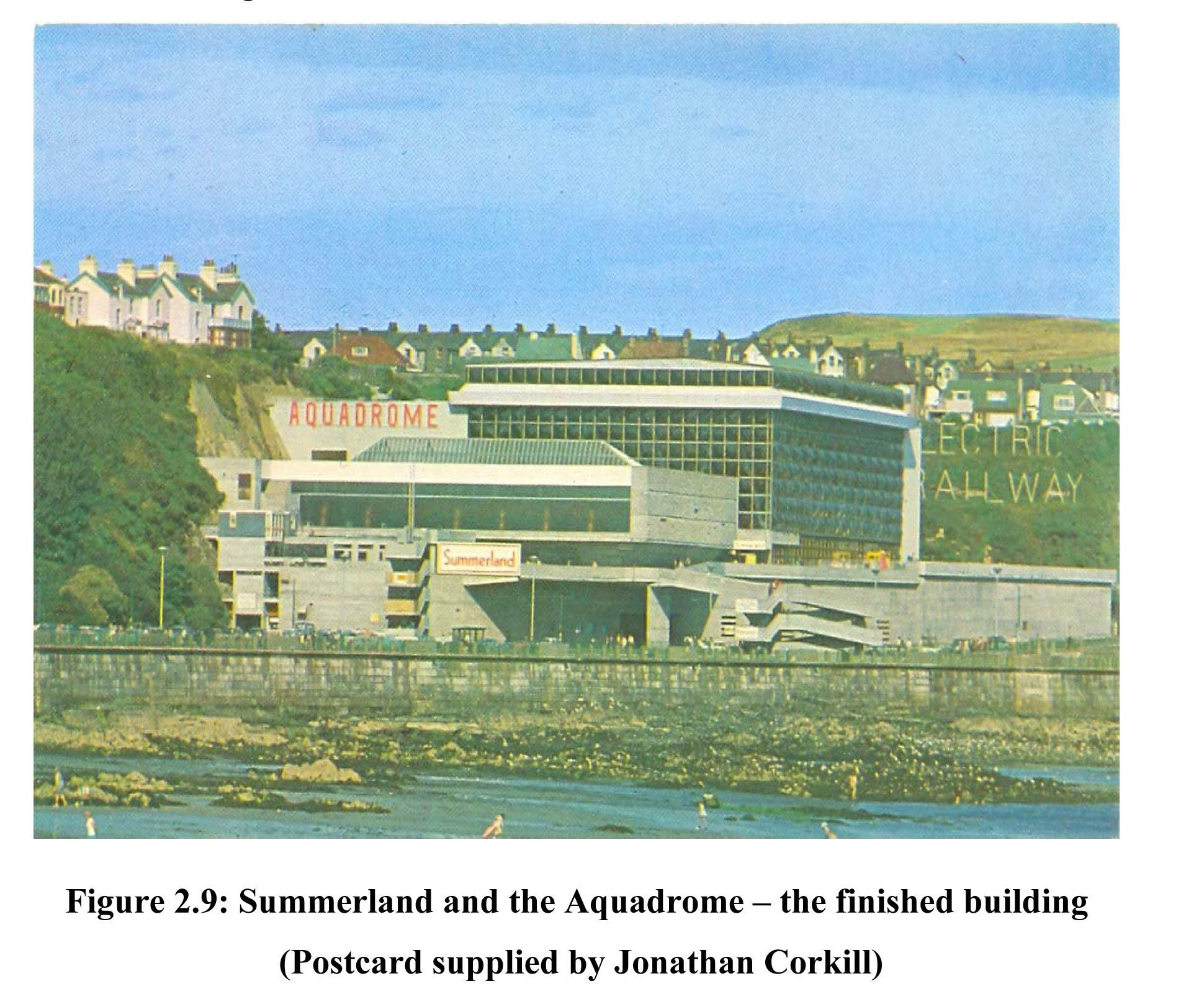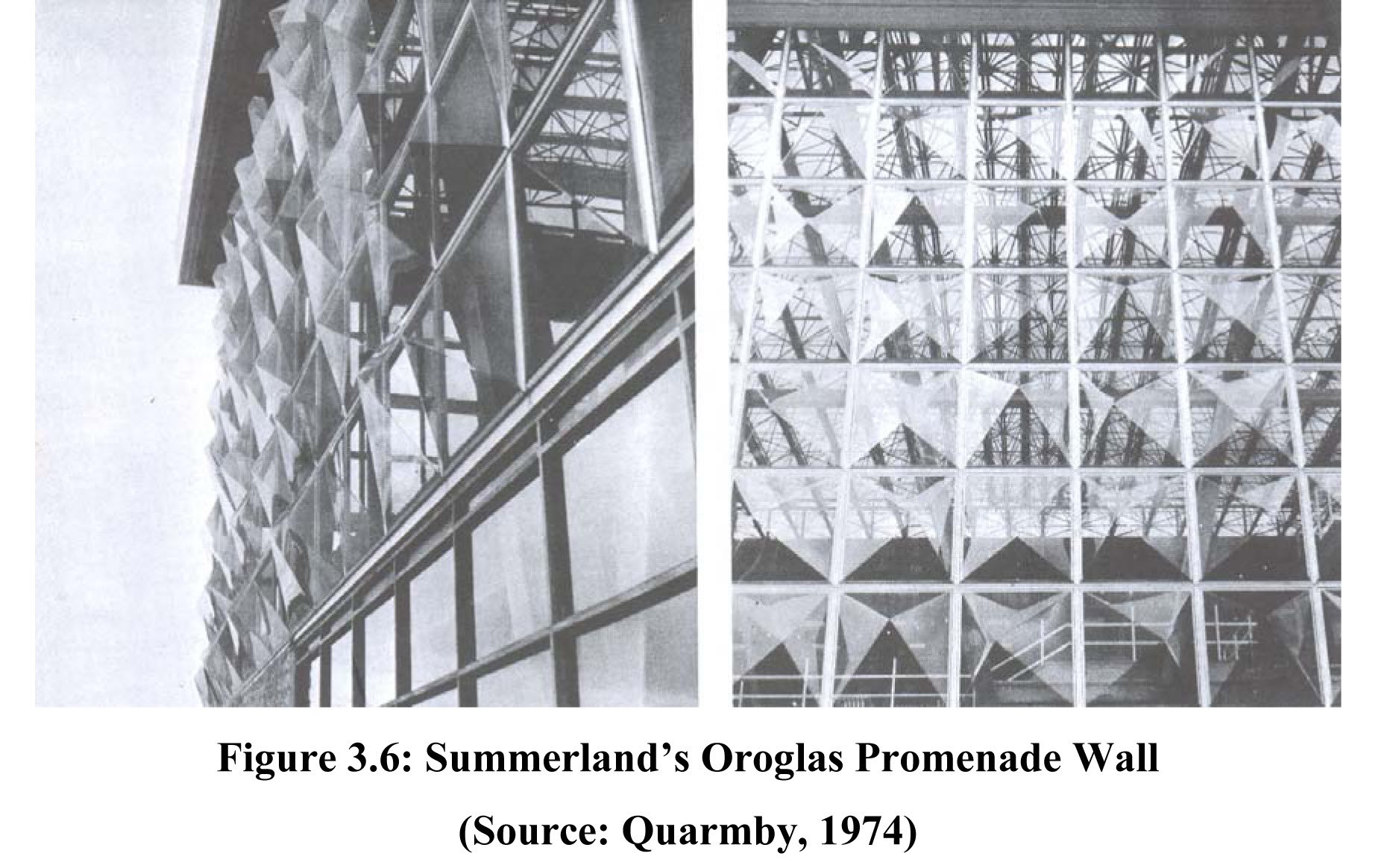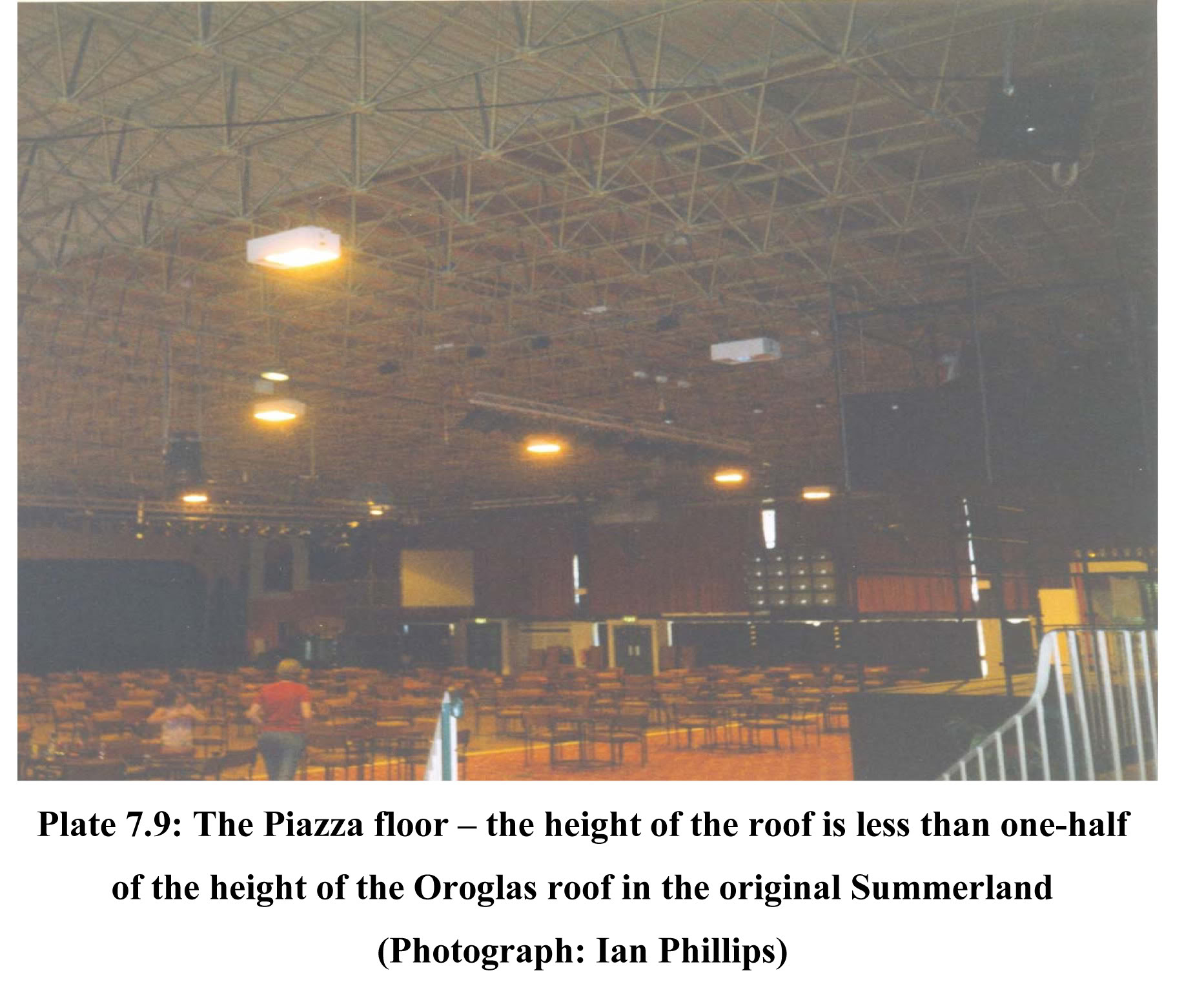
This weekend just passed I spent in Warsaw, in a hotel just on the edge of the massive square under the Palace of Culture. I don't possess a camera these days so there was no way I could really make a documented journey that I could share with you, but of course Owen has already done so
rather bloody well. I must say that I really enjoyed my coffee outside of Powisle station, ruminating on certain particularities of Warsaw pact urbanism, which I've picked up in previous travels to Poland, the Czech Republic, East Germany and Slovakia. Such features include the width of the pavements, always generous, the unfussy borders between pavements and grass / shrubbery, and of course the accentuated distance between buildings. Top that all off with a windswept plaza and you're really somewhere.

My reason for being there was a talk to be given at the Museum of Modern Art, which awaits its eventual relocation into a building by Swiss architect Christian Kerez. I've previously interviewed him over the phone, and his English sounds uncannily like that of Werner Herzog's, which was eerie to say the least… I must say I'm impressed with his Warsaw project, which has hints of the best of post-war Brazilian Brutalism, and I hope that when it is realised it is as good a building as it appears in the drawings and renders.
Anyway, I'd like to share with you my notes for the talk, which I ended up kind of ad-libbing in the end. It's an early attempt to push ideas a bit further than they go in my book, but at the same time is a little bit of an elucidation into some of the ideas contained in it. Please forgive the conversational tone.
-------------
As you may have noticed, we are at the current time experiencing a new period of ruinenlust. But the subject of this passion for ruins is modernism; many of the 20th century’s experiments in changing the spatial patterns of politics, aesthetics and life still exist, ever more poignant due to the faded urgency of their expressions of tomorrow. The ruins of modernism figure heavily in the work of contemporary artists such as Jane and Louise Wilson, Cyprien Galliard, Tacita Dean, or Jeremy Millar. To that you should add the new book by Owen Hatherley, and the recent film by Patrick Keiller 'Robinson in Ruins'.
So there are a number of strands of what we might call ruin-thought currently at work. To these I would like to add my own area of research, which in a very clichéd way might be described as a history of the future.
I too am interested in the ruin, but in my research the ruin has cometo signify something more abstract than the abandoned and the decayed. I might be able to talk about the 'abstract ruin', but I think that a better word to describe my research is perhaps the word 'failure'. To me, 'failure' is a word which describes not only its literal meaning, not achieving one's goals etc… but also a certain way of seeing.
One might call it 'urban romanticism' perhaps, or maybe 'architectural melancholy', but it refers to, and is drawn to a certain active repression of negativity in architectural culture, a repression that one can uncover through the examination of fragments. I contend that this constant repression is not only a process of aestheticisation but is also a politically charged repression as well. Hopefully I can give you a few examples here tonight.
I will look at a number of different types of building and discuss ways in which this 'failed' condition appears in them. What I will be trying to tease out is a certain 'radical weakness'.
Iron and glass palacesI will start from what are often attributed as the very beginning of modern architecture, the iron & glass palaces. Made possible through the development of industrially mass-produced cast-iron and plate glass, these buildings evolved from the construction of small orangeries attached to the sides of aristocratic housing till by the middle of the 19th century they had become the largest enclosed spaces in the world, accommodating massive exhibitions, huge displays of flora, as well as covered shopping streets and railway stations. It is not to exaggerate to say that they accommodated some of the most significant changes in ways of life that were occurring at the time; the birth of consumer capitalist culture, the beginnings of mass transit and mobility.

Perhaps the most famous of these buildings is the Crystal Palace, built in London in 1851 to house the Great Exhibition, which in the words of Prince Albert, was
"to give us a true test and a living picture of the point of development at which the whole of mankind has arrived." the Crystal Palace was a gigantic web of mass-produced iron & glass, a vast display cabinet containing over 100,000 exhibits, ranging from industrial machinery to raw materials, from fabrics to furniture. Over 6 million people visited the exhibition in six months, one of the most significant early moments in mass culture.

On the one hand the Great Exhibition was a way of symbolically demonstrating Britain's lead in the industrial race, but at the same time it was an event that was born from elite fears of insurgency; conceived in the wake of the failed European revolutions of 1848 and the Chartists revolt, a fear of the working class was a prominent accompaniment to the exhibition. However, not only did the Exhibition help to placate working class anger, it also united the aristocracy and bourgeoisie behind the banner of free trade, inaugurating a new regime of spectacular capitalism: Walter Benjamin wrote that at the Great Exhibition "the masses, barred from consuming, learned empathy with exchange value".

It is frequently thought of as the definitive example of proto-modernist architecture, the work of an engineer-genius who defined a new language of prefabrication and minimal regularity. Overall these iron & glass buildings ushered in a whole new regime of spatial qualities. Compared to the prevailing mood for beaux-arts eclecticism, massive, monumental, a language belonging to the initiates, the weightlessness and lack of conventional language made these buildings highly controversial. For many there was no way that they could be considered architecture at all, examples of 'mere engineering', unsuitable for existing in cities. Very soon aesthetic cowardice would prevail and iron and glass buildings would be constructed behind monumental masonry facades, (take, for example the 1893 Columbian Exhibition, which marked a return to Beaux-arts aesthetics, and about which the modernist Louis Sullivan would remark: "The damage wrought by the World’s Fair will last for half a century from its date, if not longer")
It is not at all difficult to understand the transition from the great exhibitions on to buildings such as shopping malls and other such vast commercial spaces, but there is far more to them than that.
First of all, there were a number of more utopian views of the Crystal Palace. One can be found in Chernyshevsky’s novel ‘What is to be Done?’. In a celebrated passage the Crystal Palace (which Chernyshevsky visited in 1859) appears to the heroine in a dream; functioning as a symbol of a peaceful socialist future brought about through rationalism and technology. (Later, Tatlin's monument to the third international would be described by the critic Victor Schklovsky as being “made of iron, glass and revolution”) The transparency, lightness and rationalism of iron and glass was seen by many radical critics in the early 20th century as a forward looking counter to the eclectic styles of the bourgeoisie. (See German Expressionism, or Siegfried Giedion etc...)

A less avant-garde attitude was that of the well meaning 19th century concept of 'improvement', whereby the lower classes were to be given access to culture in the hope not only of improving their lot, but also reducing the risk of working-class discontent. When the Crystal Palace was rebuilt after the exhibition was over, its owners were adamant that this massive building would be used as a space for, as described in its charter, "the illustration and advancement of the Arts, Sciences and Manufactures, and the cultivation of a refined taste amongst all classes of the community." Try to imagine a building that housed a massive concert venue (20,000+ capacity), with a series of museum spaces in which various architectural styles were rebuilt and mimicked, along with gardens, displays of art and sculpture as well as an art & engineering school. It basically contained every artistic and cultural activity that you might think of, all contained within a gigantic display case.

But far from the glorious monument it is often remembered as, the Crystal Palace itself lurched from crisis to crisis, never actually living up to its lofty intentions, and never managed to make any money, prompting the following comments:
"Glass, as we know, is an excellent non-conductor of heat; it is possible that it is also a non-conductor of coin & prosperity."It slowly became dilapidated (like so many other buildings of its kind) and eventually burned down in 1936.
I recall a visit to the Crystal Palace during a summer in the mid 1930’s; it presented a most woe-begone picture, peeling and sun blistered paintwork, the glass grimy, ironwork encrusted with rust and stonework suffering from erosion. Overall was a film of black dust that seemed to invade everywhere.And against monumentality, weakness is, perhaps, one of the defining characteristics of the palaces and their culture. From the very simple sense that compared to all architecture that had gone before the palaces looked as delicate as a spider’s web, “the most fairy-like production of Architectural Art that had yet been produced" ethereal, almost completely transparent, to the worries before the Great Exhibition that the building would collapse at the first heavy wind, to the very word ‘Crystal’, with its connotations of the fragility of glass, to their susceptibility to fire and collapse, to their pathetic fights against commercial decline, we should stress the strong narratives of weakness that attend the culture of the iron & glass buildings.

Eventually, nearly all the iron and glass buildings of the 19th century were demolished, or were destroyed, victims of neglect and a number of other conditions.
“these buildings vanished from the mental horizon like a fata morgana, like a shimmering soap bubble that could not survive the forces of the times and burst into tiny pieces."Now, at this point I would like to note various other buildings with these qualities, failed, ruined architectures, bearers of the qualities that couldn't be allowed to happen.
HANNES MEYER'S LEAGUE OF NATIONS PROJECT
Perhaps the next time that a pure aesthetic of this kind would appear would be in the work of the most radical left-wing architects. Takes Hannes Meyer, head of the Bauhaus from 1928-30, who was fired by the fascist mayor of Dessau for donating money to striking workers, and who would design buildings for trade unions as part of a collective practice with his students. His competition entry for the League of Nations (1927, unbuilt) made great play of the egalitarian overtones of modularity and repetitive units; compared to Le Corbusier’s heroic modernist entry to the same competition Meyer’s was rough and full of radical commitment, with a gigantic steel & glass dome over the assembly. Critic Kenneth Frampton makes the connection explicit: referring to Meyer’s radically democratic deployment of prefabricated units and the privileging of process over composition, he wrote that
“All unity is now seen to reside not in some pre-ordained static ideal, as in antiquity, but in process itself, as made manifest through the proliferation of rationalized technique in response to changing need. Hannes Meyer’s design for the League of Nations building of 1927, with its systematic modular assembly of components, clearly intends little else but such a manifestation. In this respect one can hardly overlook its significant derivation as technical method from Paxton’s Crystal Palace." This is a very strong deployment of the aesthetic, naked prefabrication coming to stand as a metaphor for socialist organization.


Now of course the building is crude, and lacks a certain sophistication compared to Le Corbusier's more celebrated entry. But there is a certain charge to the rudimentary grid and its deployment, and considering the function of the building, the political message that would be put across can be seen to be almost unbearable; there is not a political organization that one can imagine that would be able to send the message that their power is prefabricated and generic.
CEDRIC PRICE'S FUN PALACEBritish architect Cedric Price was in some ways perhaps the ultimate ‘functionalist’ - he had the required faith in technology and the belief in a changing society, but compared to his contemporaries Buckminster Fuller, Archigram in the UK and the various radial architecture groups at that point, his projects were based on a level of analytical rigour that was a world apart from his fellows.
Price was well known for commitment to indeterminacy, his aversion to style, his absolute rejection of monumentality and detail. Bearing in mind that a non-aesthetic is still an aesthetic, if we examine Price’s built work we can begin to see remarkable parallels with the iron & glass palaces, with their immateriality and their un-ruined dilapidation.


Price’s Aviary at London Zoo (1961-) is a spacious wire tent, so immaterial as to be almost non-existent. Filled with trees, it was intended to be quickly removed once the birds had made their permanent home, but is still standing, dirty yet proud.



His famous ‘Fun Palace’ project is very similar to the system of courts we discussed inside the Sydenham Palace; a minimal superstructure was to be filled with a shifting set of fragmented spaces for various leisure purposes. But while the courts of the Sydenham Palace were nominally static, the Fun Palace was to be structured in such a way that it could be reconfigured at any time. The Fun Palace has become a very significant project, highly popular with those in the art world with a passion for interdisciplinarity or relational aesthetics etc. For this reason I think it's important to not let it be an intellectual plaything of jet-set curators justifying their own patronisingly class-less and whimsical collaborations. In fact, contrary to the repeated injunctions, I think it's vitally important to consider the aesthetics of the fun palace, consider what kind of political and ideological message a building of its kind expresses. In fact, until recently there was an opportunity in London to do just that.



The InterAction Centre (1976-2003) was a scaled down version of the ideas from the Fun Palace. A lightweight and stripped down frame was constructed into which containers and other industrial objects were inserted to create an evolving and adaptable set of activities. Again, the comparisons to iron & glass are telling; the spindle-like frame, the sense of potential for expansion and contraction, the incomplete spaces made up by fragmentary units within, the dirt and grime that collected around the permanently-temporary structure, all these things were visible in the Crystal Palace, while the programmatic concerns of activity & delight were modern versions of the ‘people’s palace’. Price built little, and would probably reject this assessment of his work, but I suggest that what you can see there is an example of what a genuine future would look like, if the revolutionary change of the late ‘60s had been more successful. Dirty but not ruined, dream-like and un-monumental – Fantastically dreary.
BIG SHEDS
Now of course one might see certain tendencies that are currently active; it's true that the exhibition culture of the late 19th century did lead to the shopping mall capitalism, and also true that the culture & fun palaces as described before also provide roots and glimpses of the worldwide phenomenon of the contemporary art museum, There's another, more hidden route that these histories lead forward to. I'd like to talk here about LSSB's, or 'Large Single Story Buildings', or otherwise known as 'Big Sheds'.

These are possibly the most exemplary buildings of contemporary capitalism, functioning as distribution centres for goods. These buildings occupy space with high infrastructural density, and are perhaps the closest things to 'pure' architecture that exist any more. They are very difficult to love, almost entirely lacking in aesthetic reference points, significantly, these structures are almost entirely ignored by the architectural press in a manner that cannot help bring to mind that manner in which iron and glass architecture was ignored. Although they were described by the late British critic Martin Pawley as 'the architecture of the future' in 1998, this was not necessarily a recommendation. These buildings represent some of the only spatial manifestations of globalised capitalism, moments in the networks of container ships, automated container ports and so on. They are rare points where immaterial capitalism 'touches down'.

But if they have been ignored by architects themselves, they have been approached by artists. Patrick Keiller's 1997 film 'Robinson in Space' goes in search of the spatial qualities of contemporary British capitalism, expecting to find decline but instead being confronted with the blank faces of a then-thriving culture. Distribution parks built on former coal mines, the cheapest and most efficient spaces possible. More recently, Chris Petit's film 'Content' (2010) also attempts to aesthetically approach these almost entirely blank spaces. In the words of Petit, the big sheds 'render architecture redundant'. Is it possible to look to these buildings with a similar eye to those that saw fragments of the future in iron & glass?







































































